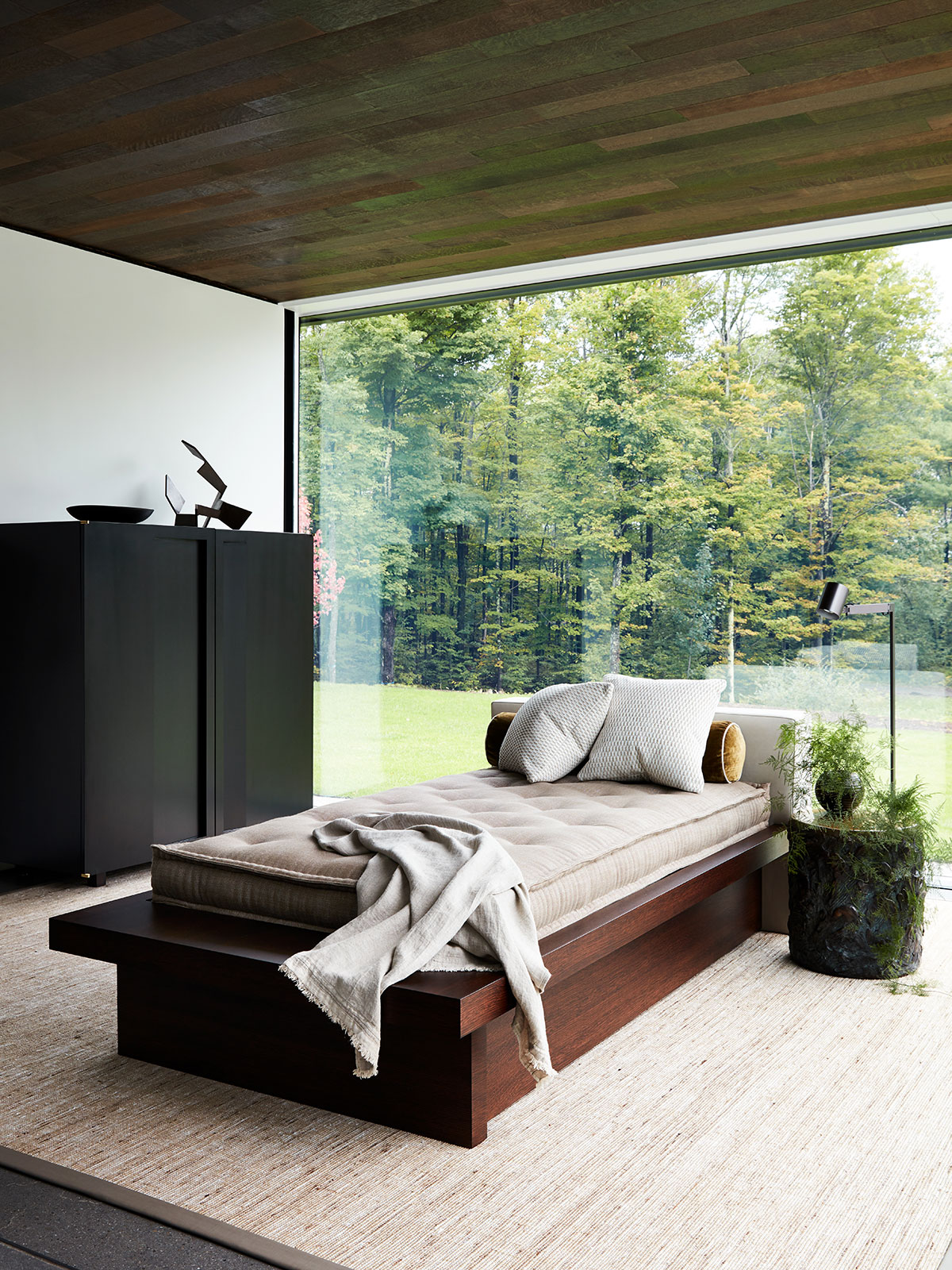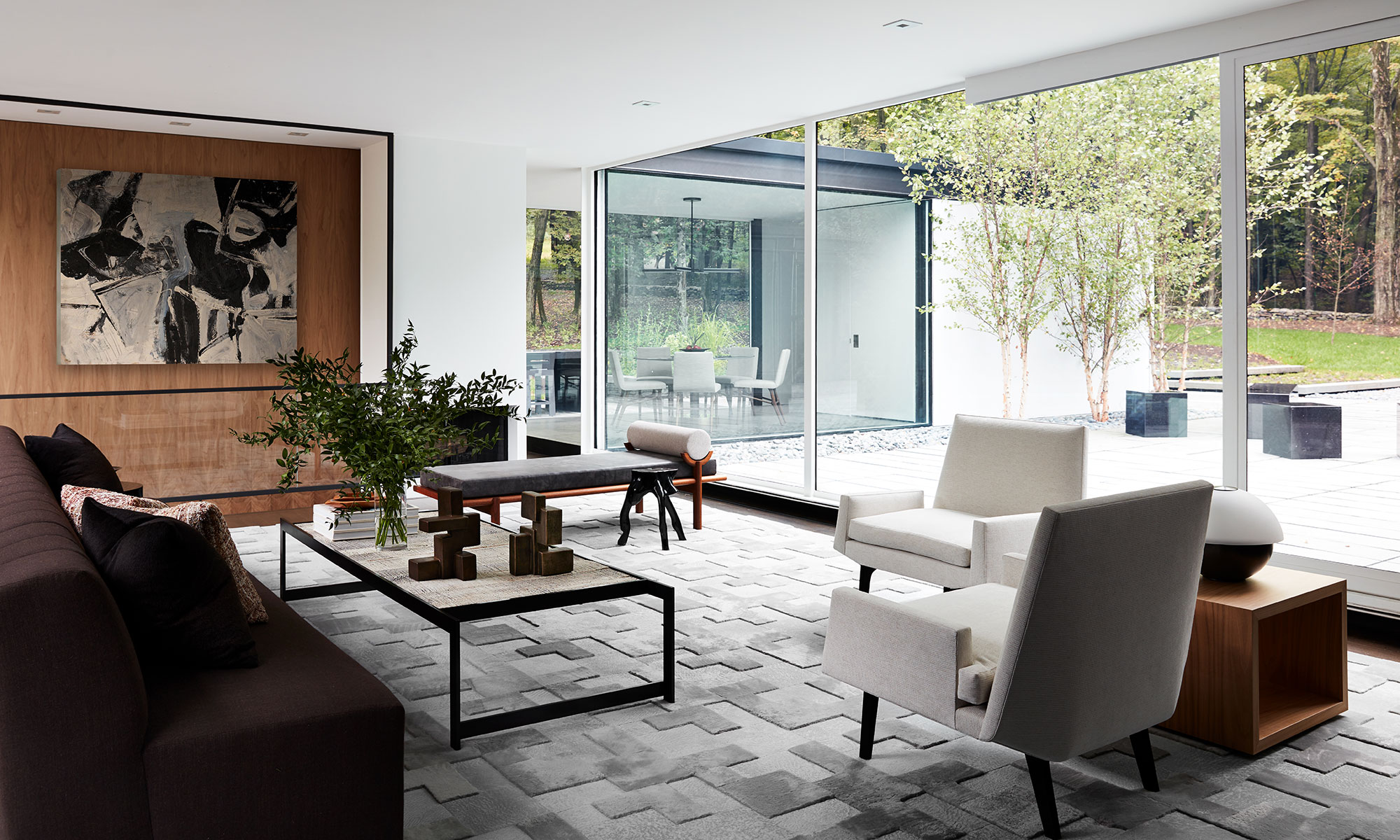
Our clients were not in the market for another residence but when they stumbled upon a simple modernist house secluded on hundreds of wooded acres they were immediately smitten.
Having worked with us on three prior projects and in the midst of a massive one in Manhattan, we were as surprised as they were to get the call that they were up to tackle another. A glass house in the style of Mies van der Rohe and Philip Johnson, the home was built in 2007, but was showing its age. We oversaw a roof to slab restoration to address rot and mold, and in the process added some further finesse and detail. Sober yet rich walnut and teak were used on floors, walls, ceilings and millwork, as contrast to the cooler pure white painted surfaces and restored concrete floors. State of the art lighting as well as all mechanical systems have been given an upgrade during this orchestrated renovation.
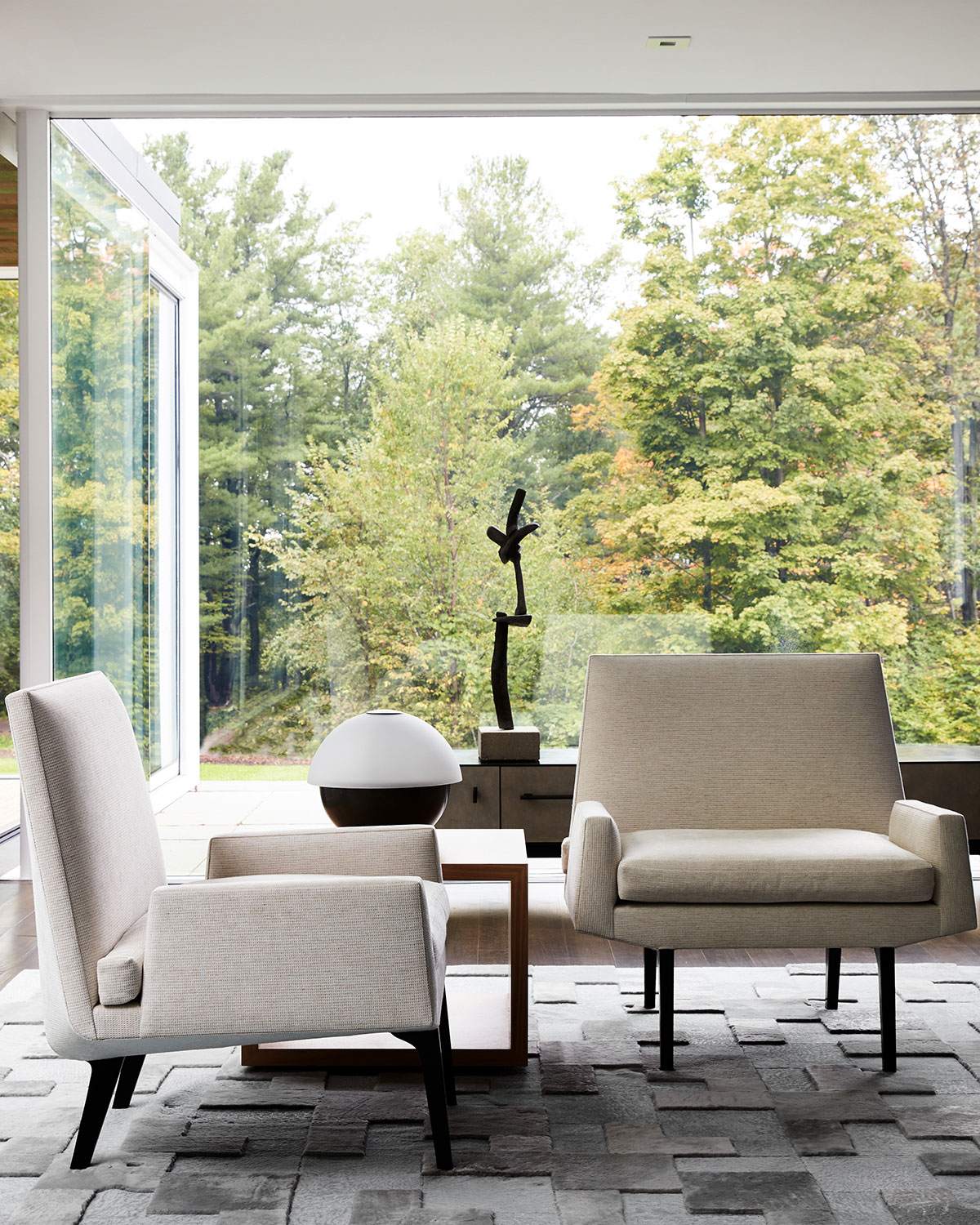
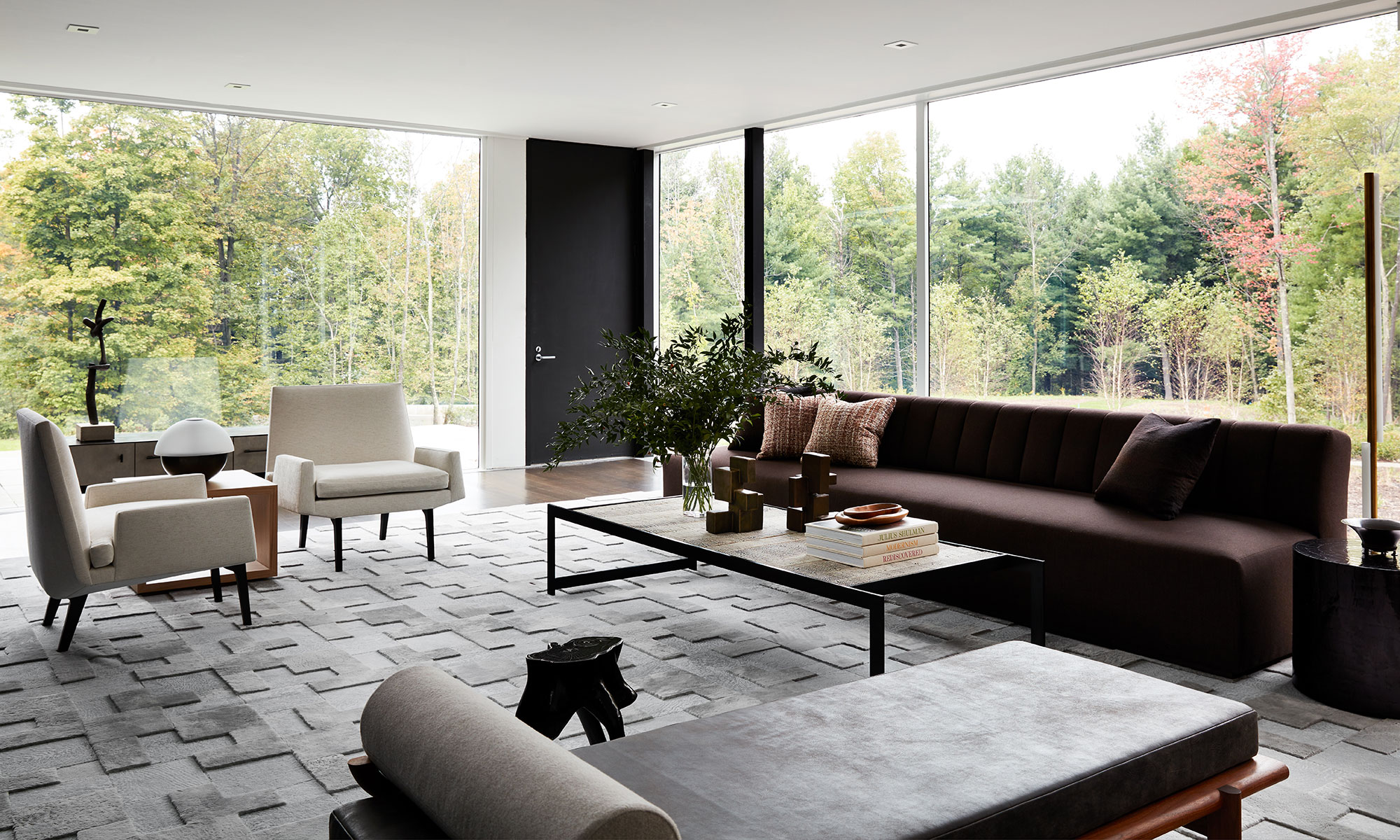
Furnishings throughout are sumptuous but without pretense, and are our takes on contemporary and modernist mid-century style. In the living room, that includes upholstery in various shades of nature atop a plush shearling carpet. We commissioned a ceramic and blackened steel table with a top that evokes the bark of the birch trees that are in the surrounding woods. Other black elements, including a three-legged table, the base of a lamp, the broad brushstrokes of a painting and a totemic sculpture, add gravity.
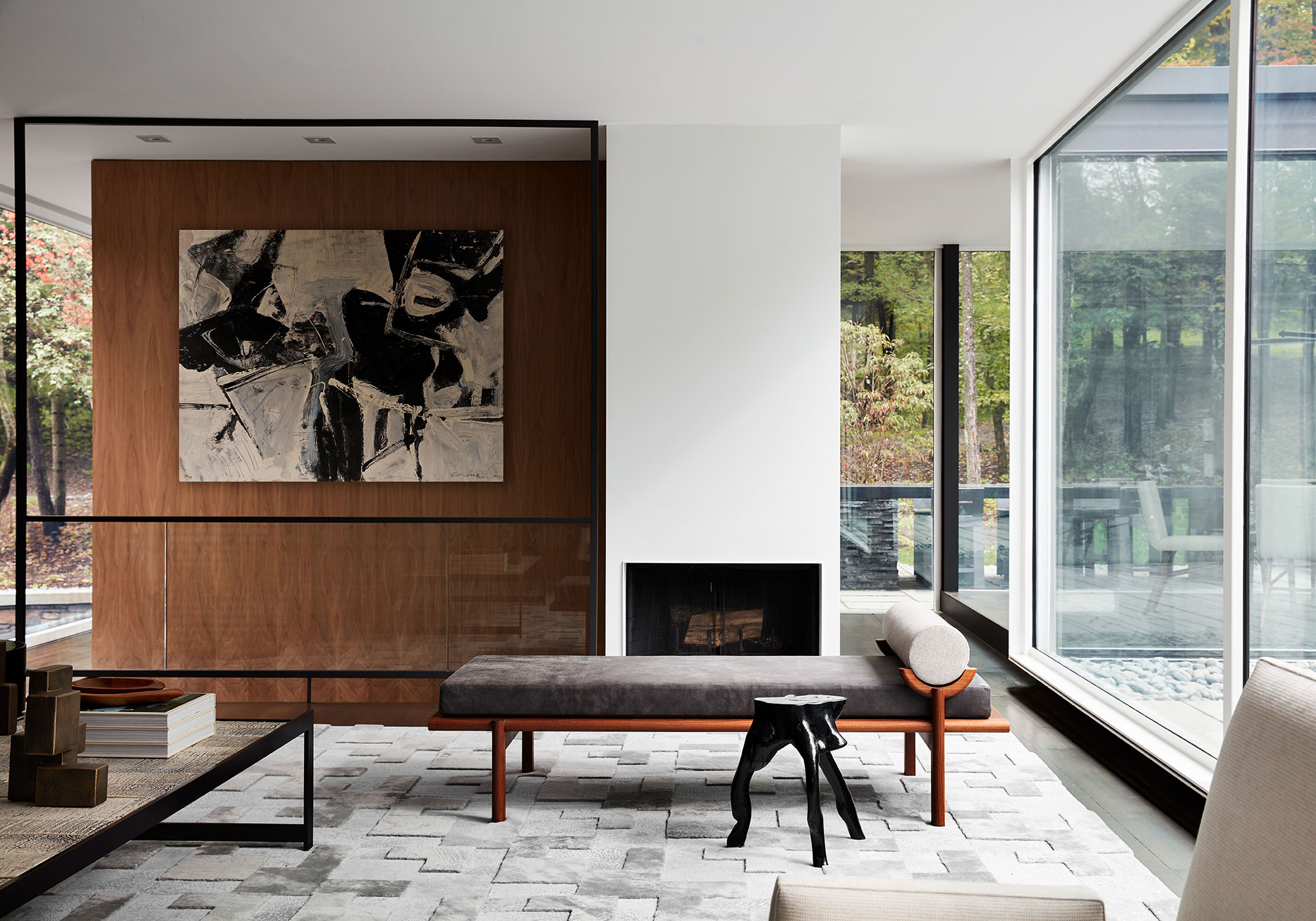
The figured walnut of the stairwell wall, to the left of the fireplace, is framed by a black steel “window” with a glass insert, which is a minimalist railing and frames a painting beyond. The black steel was chosen to echo the homes expressed steel structural columns. This wood wall wraps into the kitchen creating a central block of visual warmth.

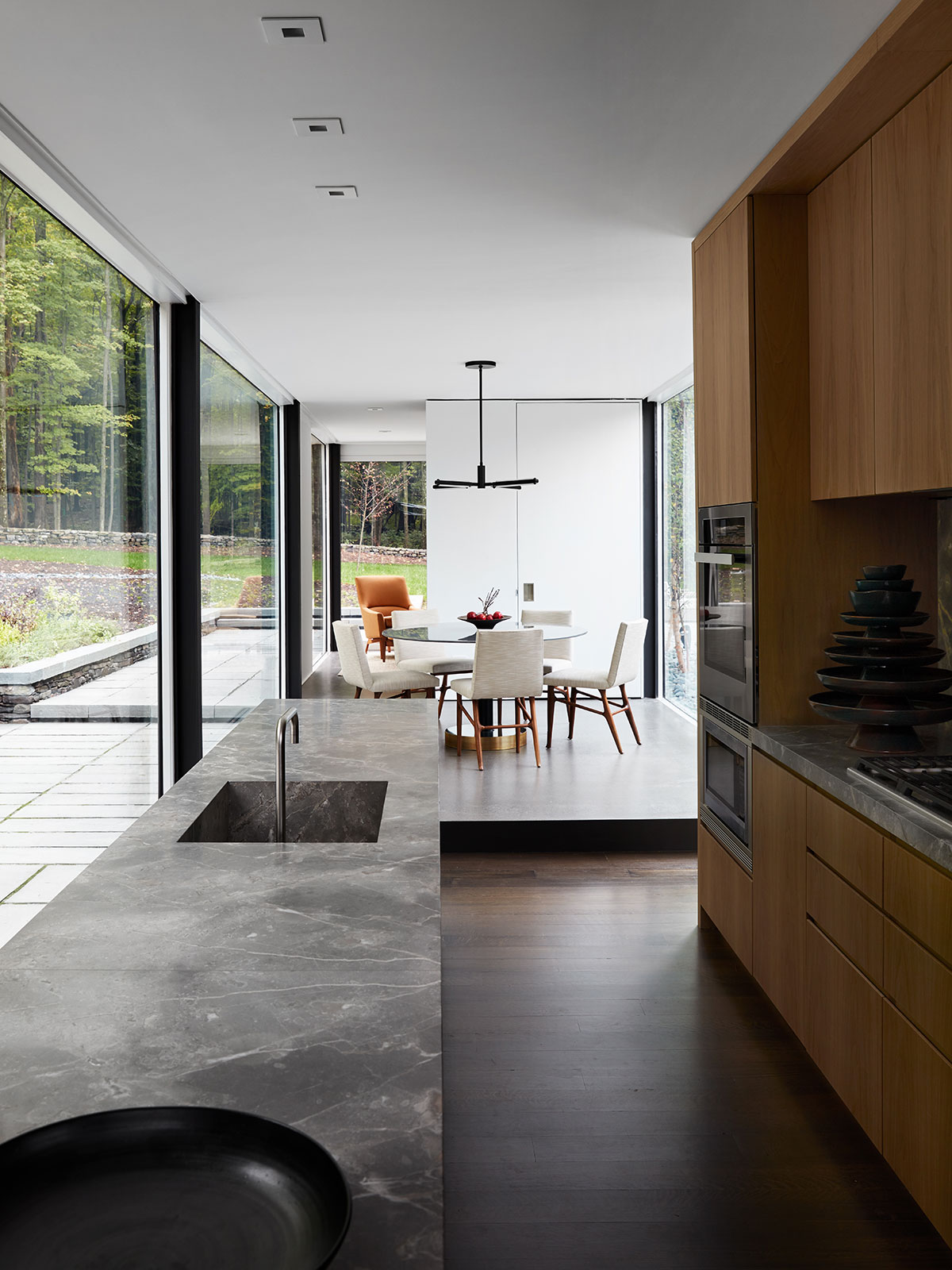
The galley kitchen features an island in richly veined, honed grey marble with an integral sink, and visually connects to the grey concrete floor of the adjacent dining area. Here, fully upholstered chairs on sculptural walnut legs, add softness around a slick wafer topped pedestal table. Beyond the dining, an intimate room is furnished with pumpkin clad vintage chairs and ottomans, adding warmth to a media/reading room.
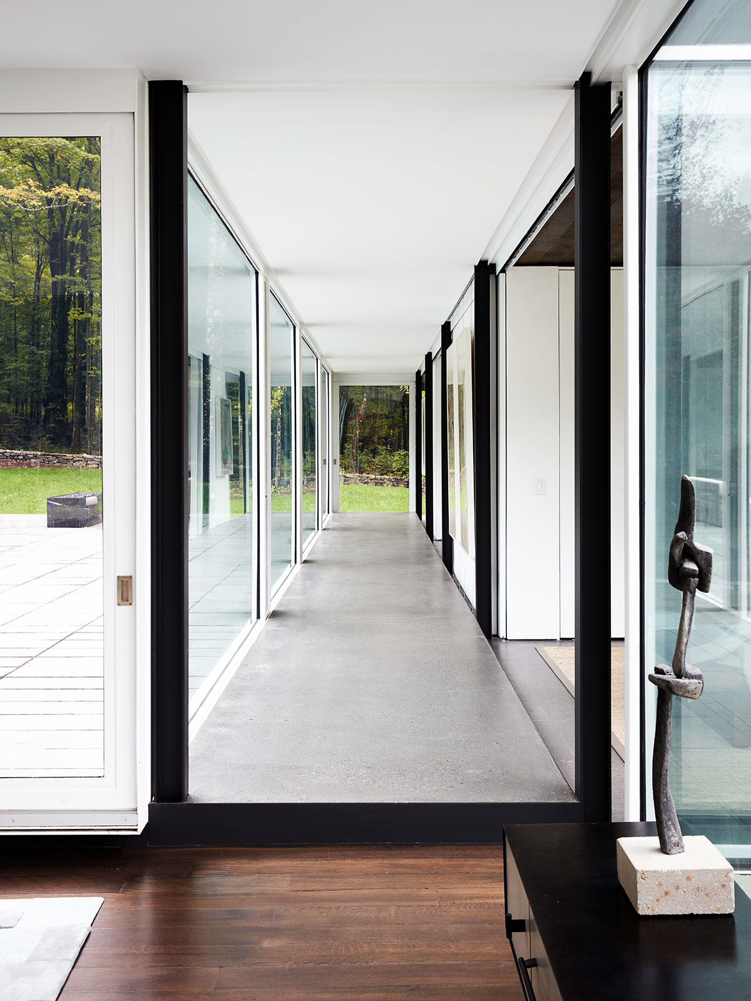
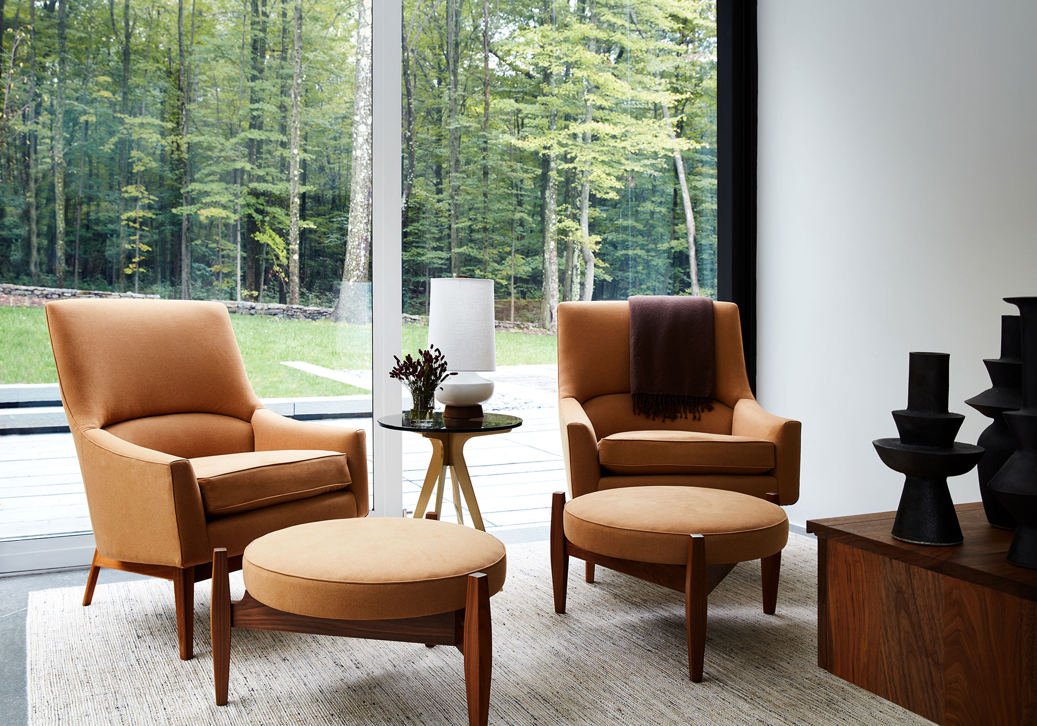
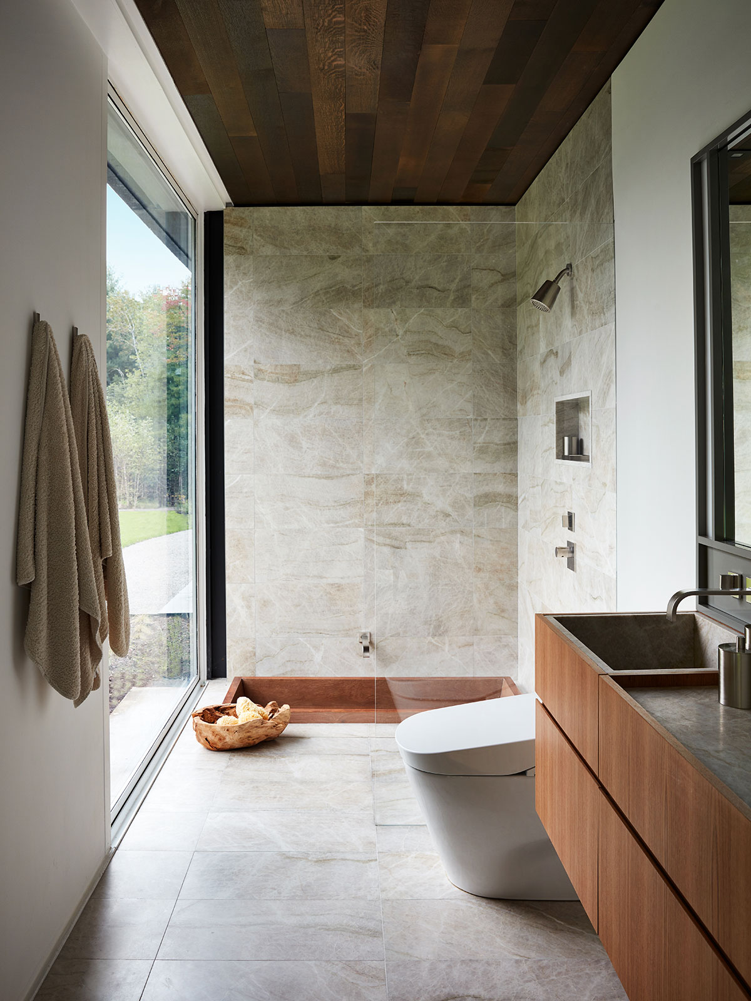
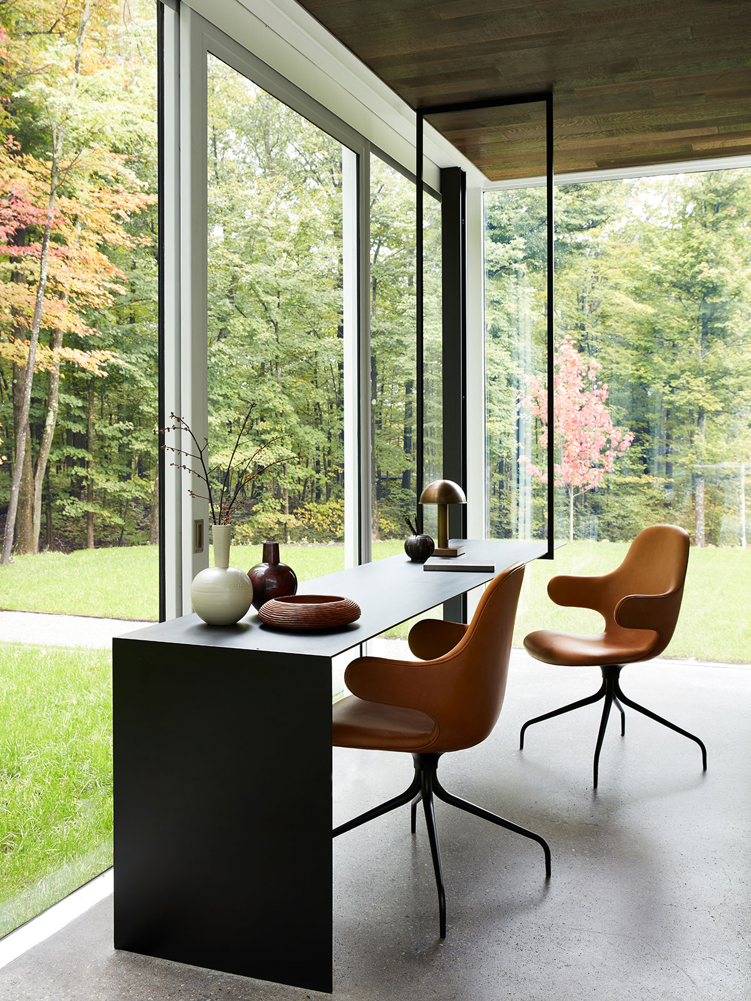
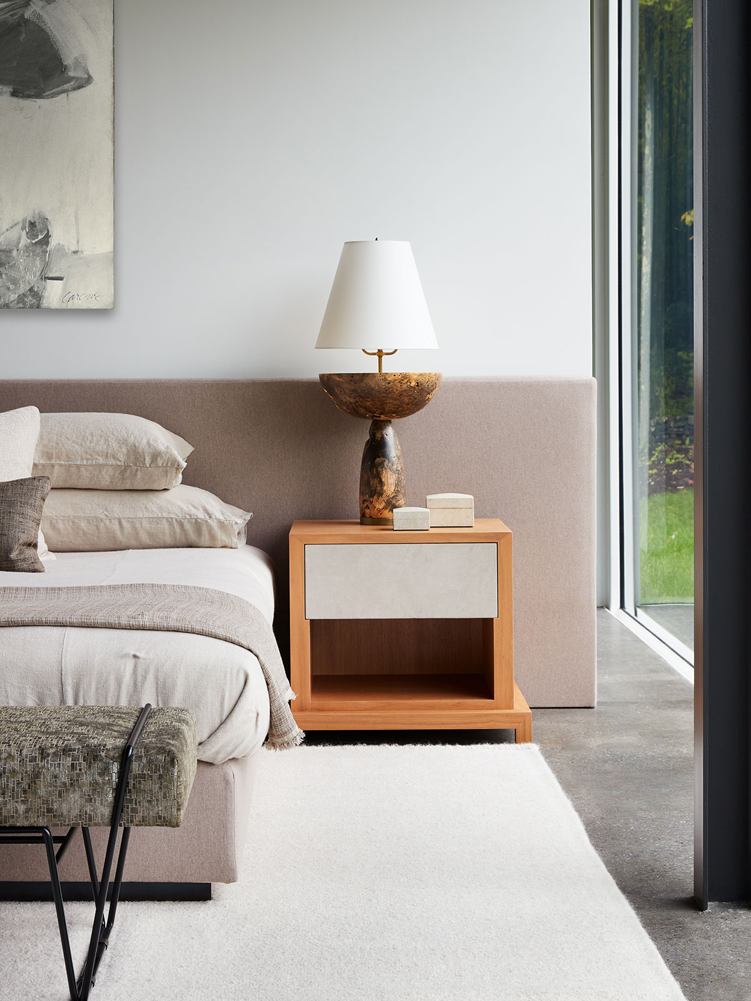
The bedroom is a sanctuary of quietude, its low slung, wall spanning headboard fully upholstered to match the divan base, flanked by beside tables topped with heavily patinated gold sculptural lamps. The main bath is clad in quartzite honed to a velvety surface, with a sunken bathtub and vanity in teak. The suite includes a home office with a side-by-side black steel partners desk cleverly suspended from the ceiling, that allowed the hidden integration of power to its minimalist form.
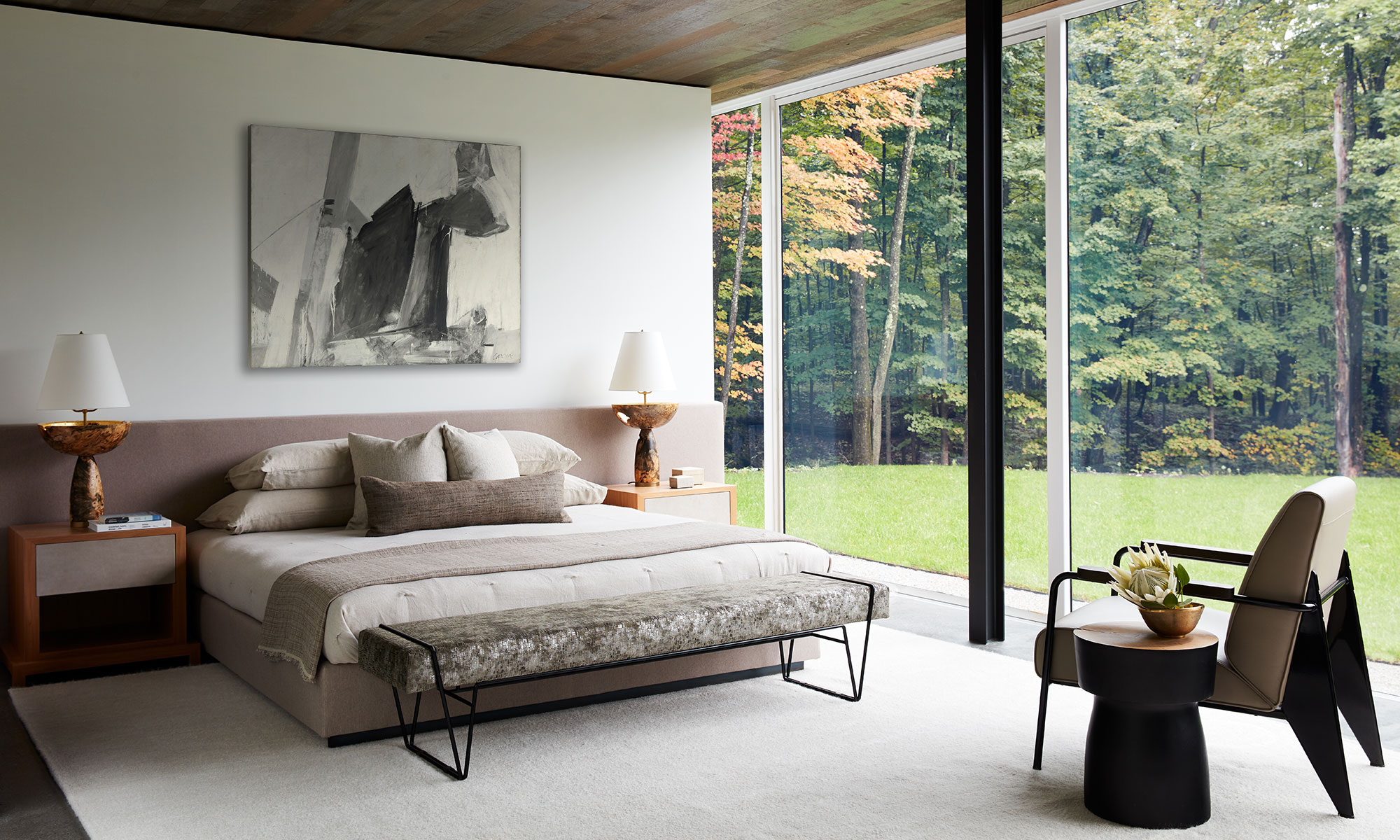
Off the living room and viewed from the entrance deck, this room has a daybed, perfect for naps or reading, and a custom cupboard for the clothes of any possible guest who might be lucky enough to snag an invitation for a night, to enjoy being surrounded by nature in solitary splendor.
