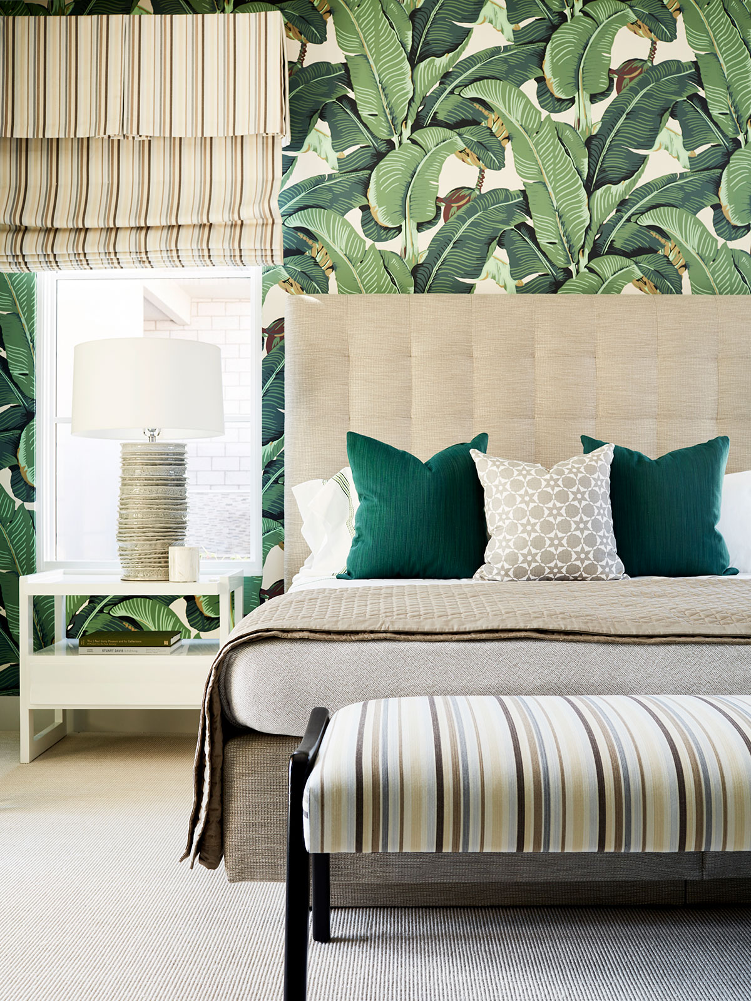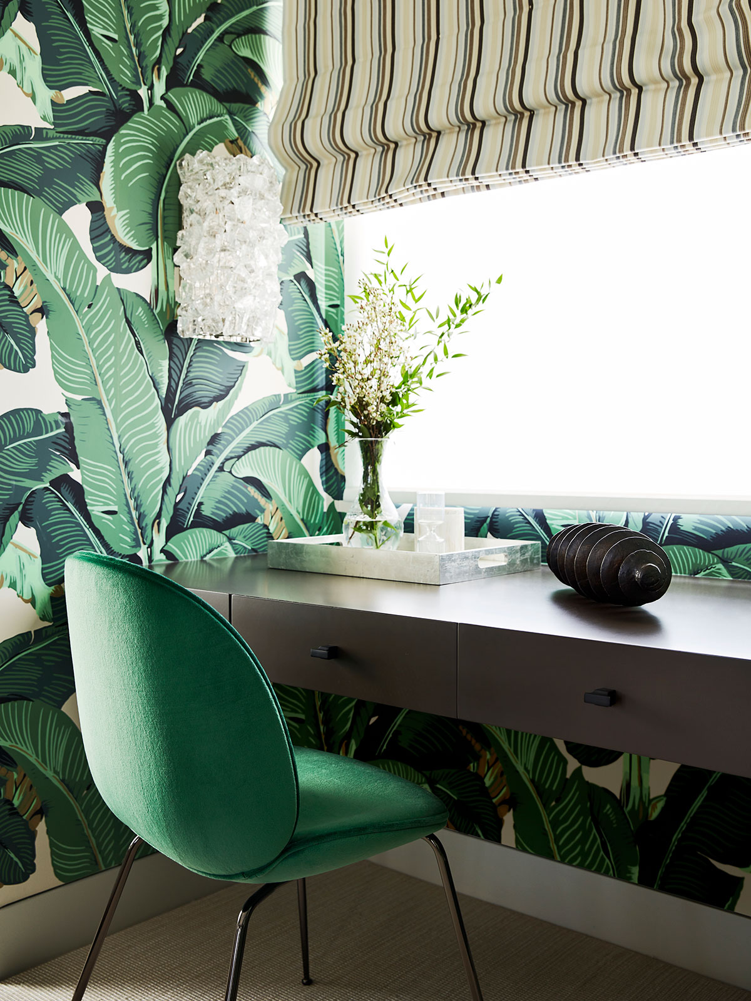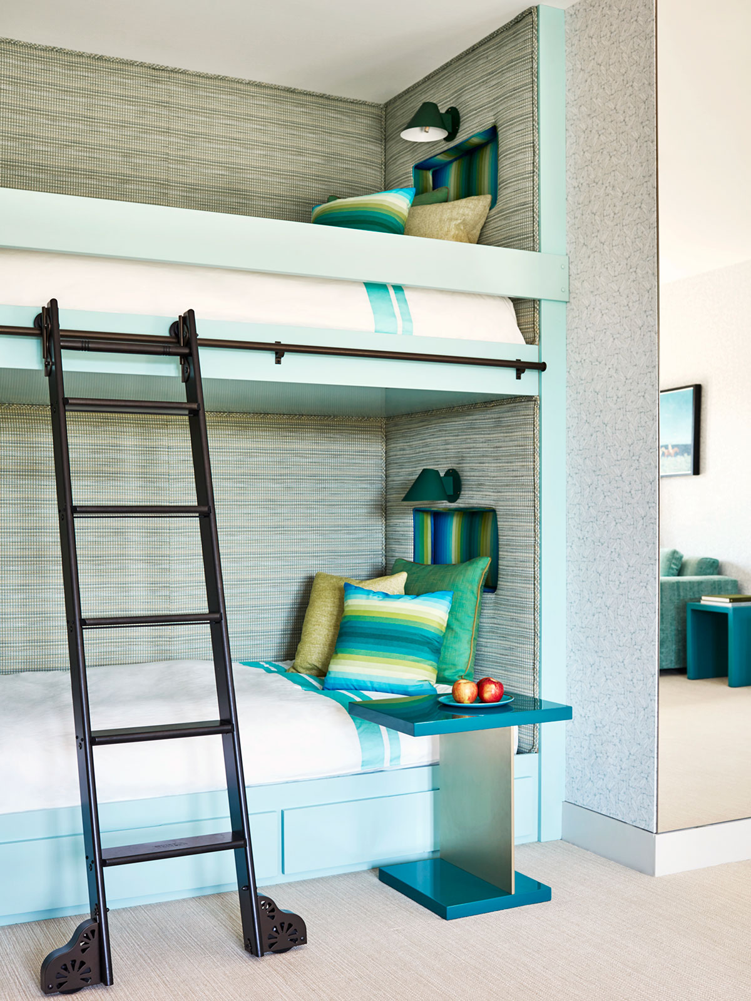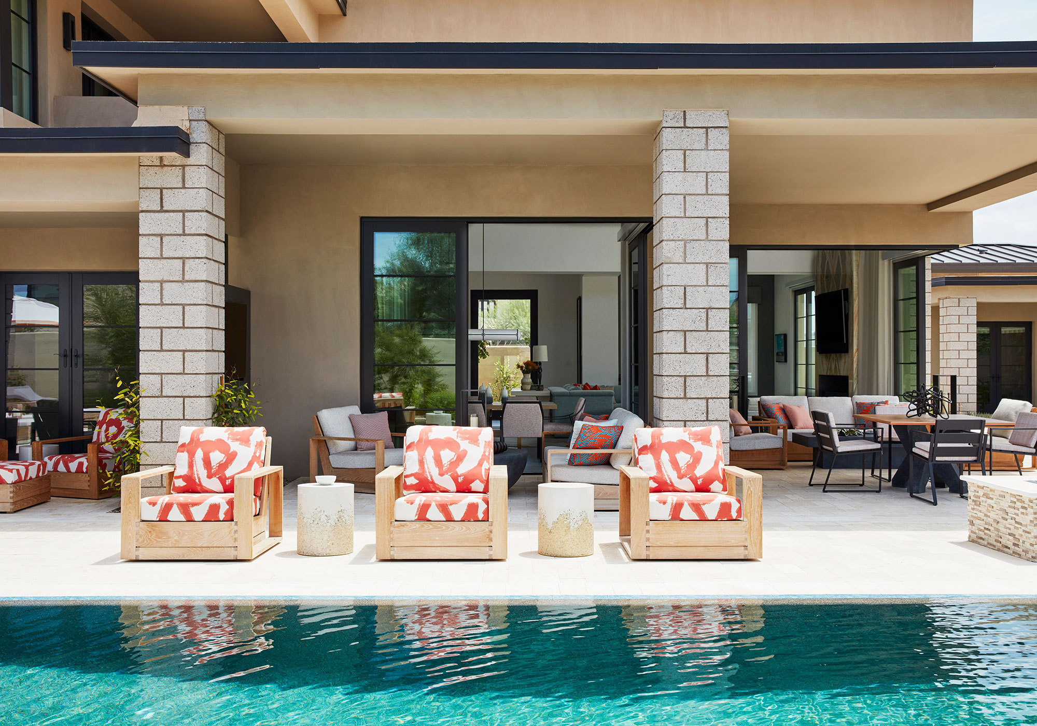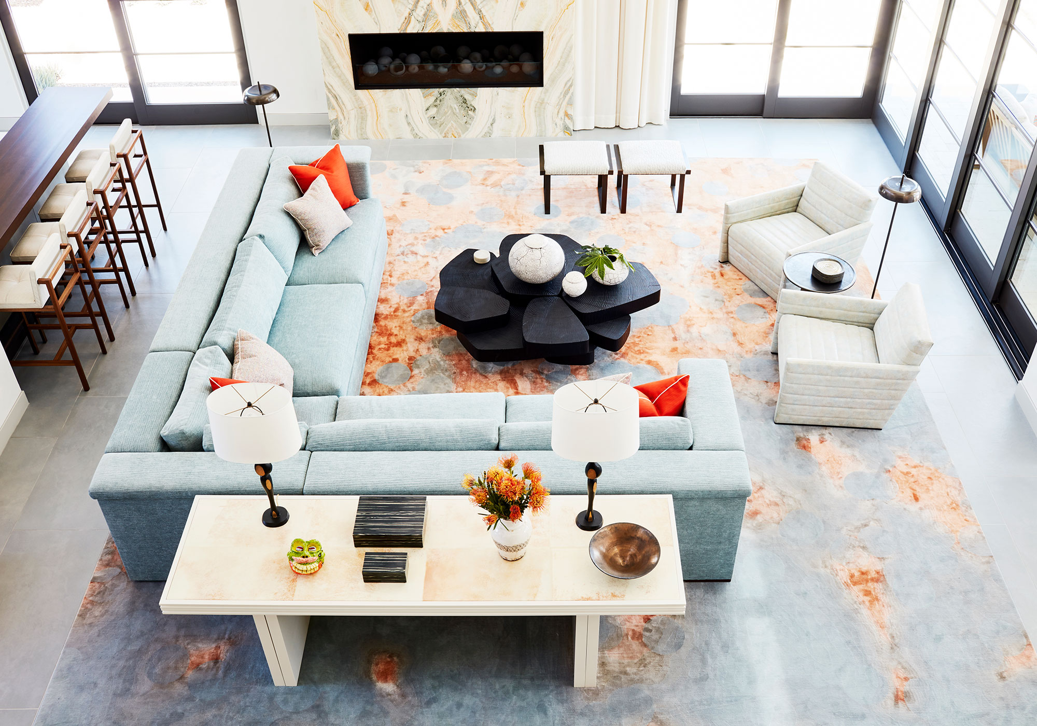
The allure of the desert is elemental, and when in a town named Paradise Valley, irresistible.
For a couple whose primary residence is in the most frigid northern area of the country, they have made their second home for decades in Arizona’s beautiful, and warm landscape. With their children now grown, they made the decision to move to a much larger house on a bigger property that could accommodate the growing family including spouses, partners and grandchildren. A newly built house would be constructed and we were hired once the initial plans were laid out.
Working closely with the developer, we were the impresarios of all details, finishes and fine-tuning. A spacious two-story home, with an adjacent casita guest house and vast landscaped outdoor living areas was our stage, and having worked with the clients for over twenty years they trusted us fully to realize their dream.
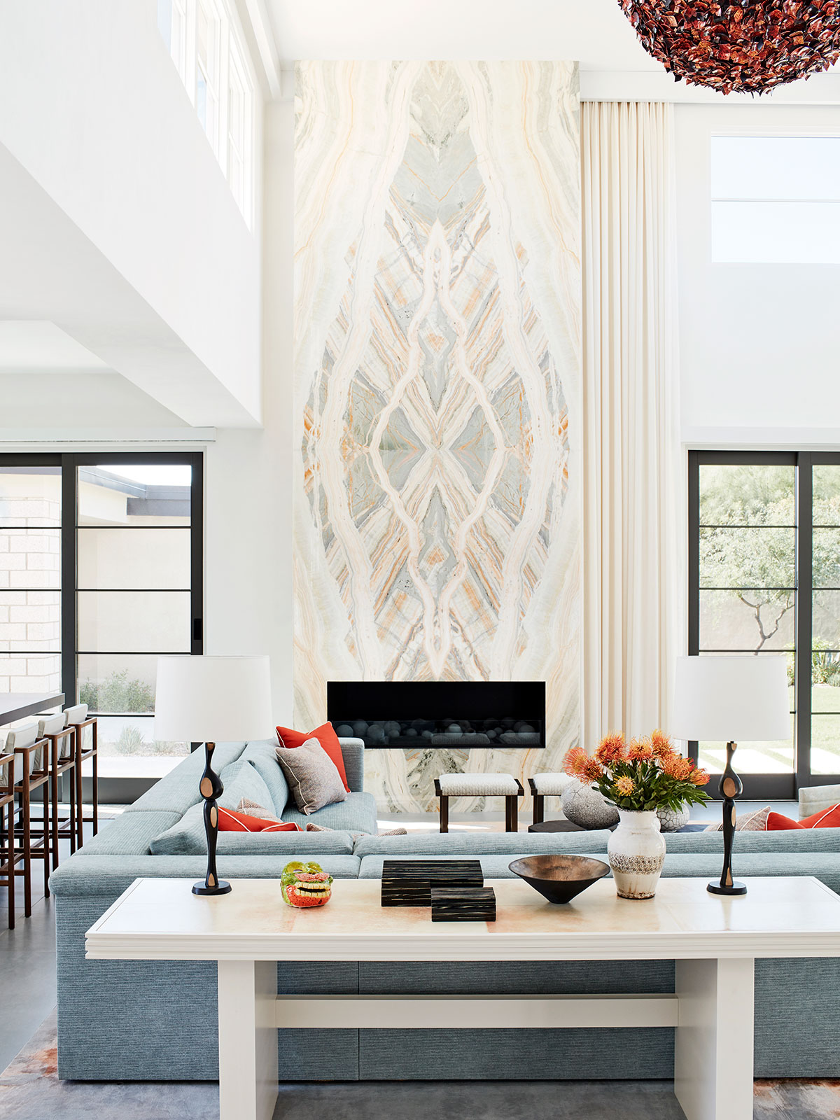
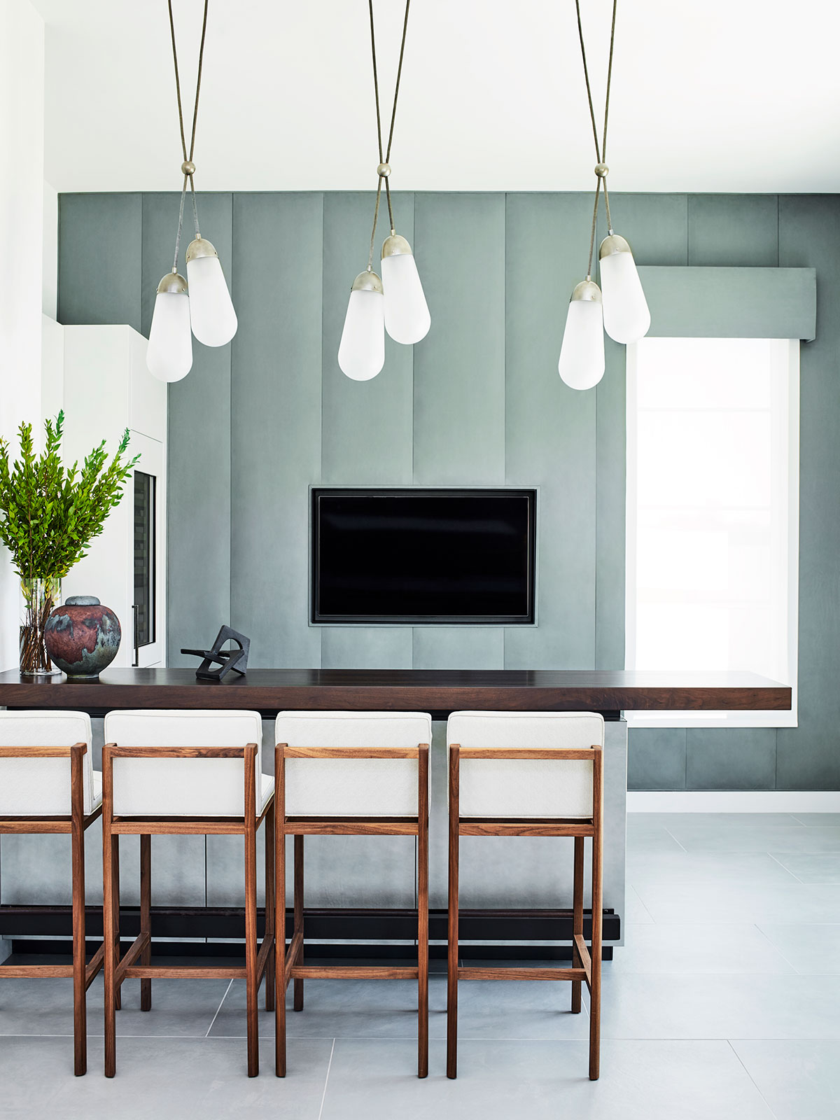
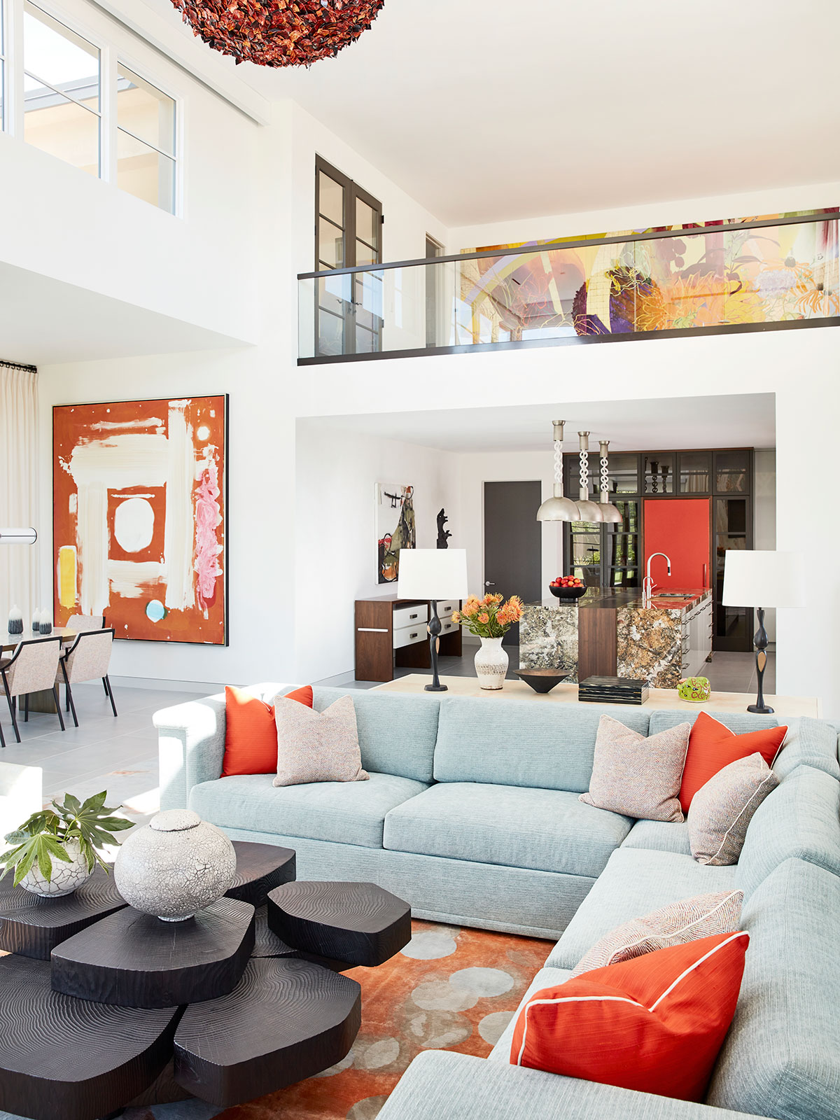
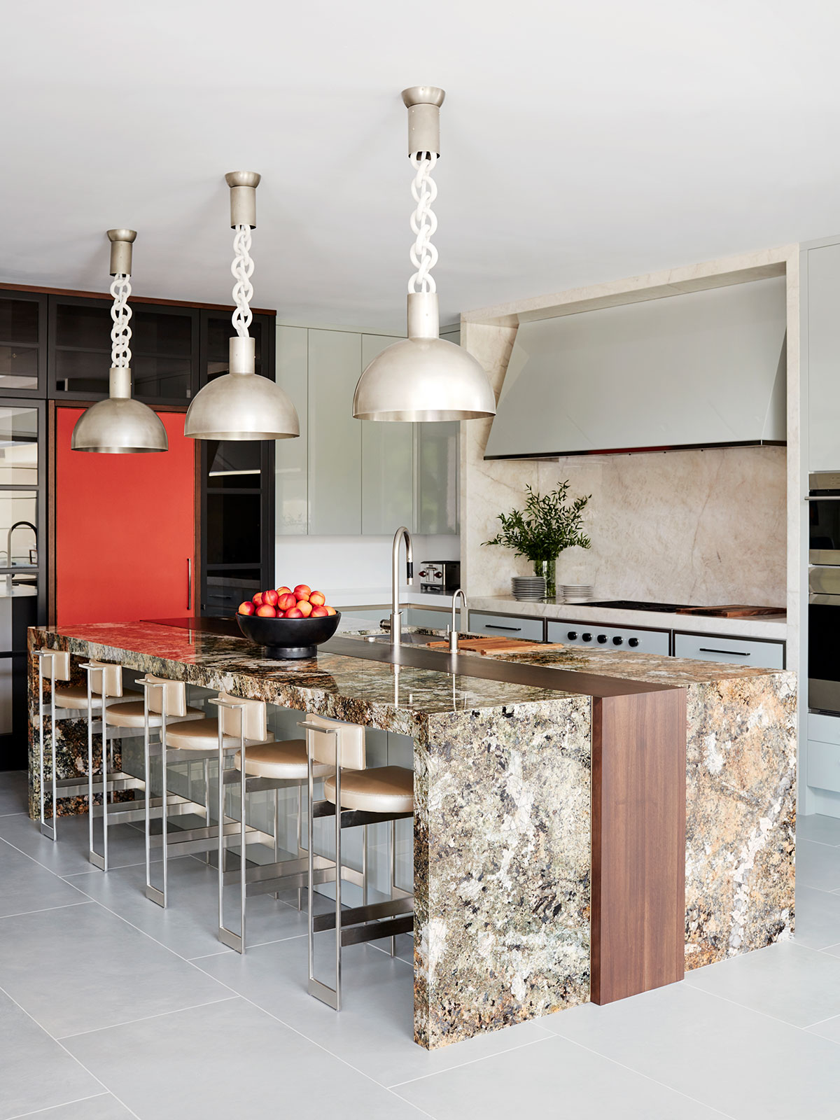
An open plan layout was established for casual modern living. The center is a double height great room, featuring a showstopping fireplace wall of dramatically veined book-matched marble selected during a day of visiting stone yards with the owners. This focal point became the point of departure for the palette throughout the main house, and led to our choosing an elegant celadon green porcelain paver to use throughout the public spaces. The greens were accented by Indian paintbrush orange, even on the leather clad refrigerator door.
We assembled an impressive collection of art for the home, and the voluminous spaces allowed us to select large scale works with big impact. The great room opens to a bar area, with walls upholstered in deeper celadon suede, the dining room and the kitchen, all offering various options for gathering.
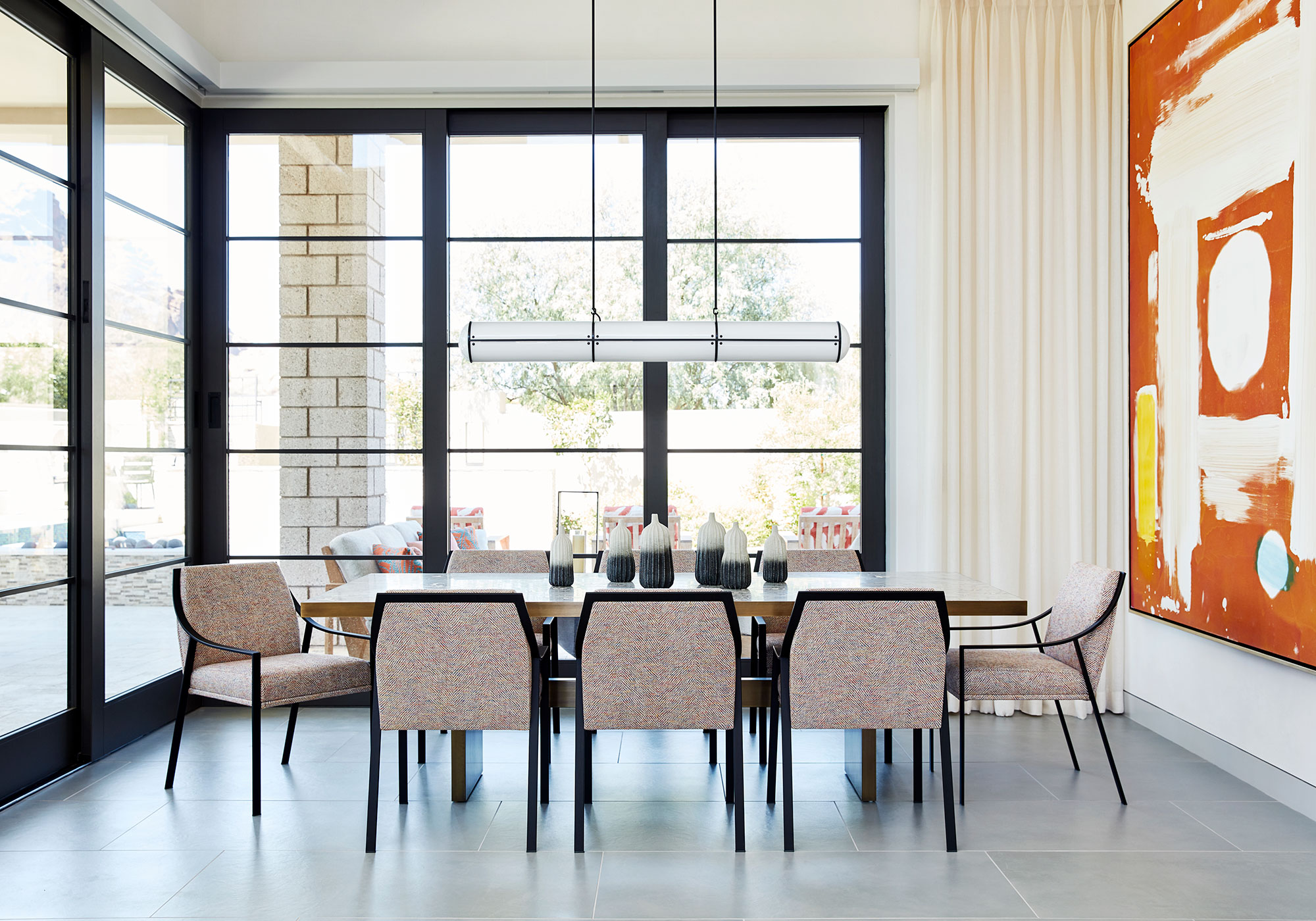
The main bedroom is divided by an open fireplace, creating a work area for the wife, and the sleeping chamber. A spirited combination of fabrics in an offbeat collection of colors that is an extension of the living spaces, is held within textured walls and carpet the color of desert sand. The bathroom mixes more of the heavily figured stones that the clients love, in this case sumptuous onyx. Jade green iridescent glass mosaic tiles are strong and vibrant contrast.
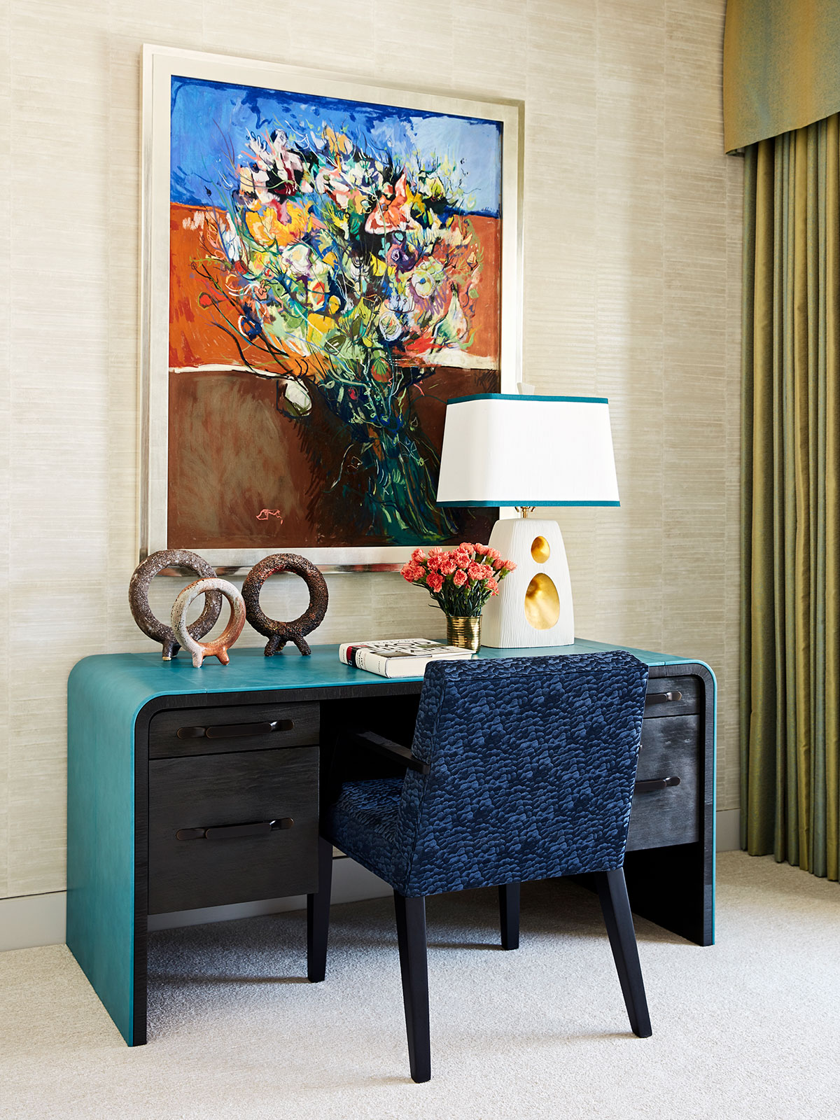
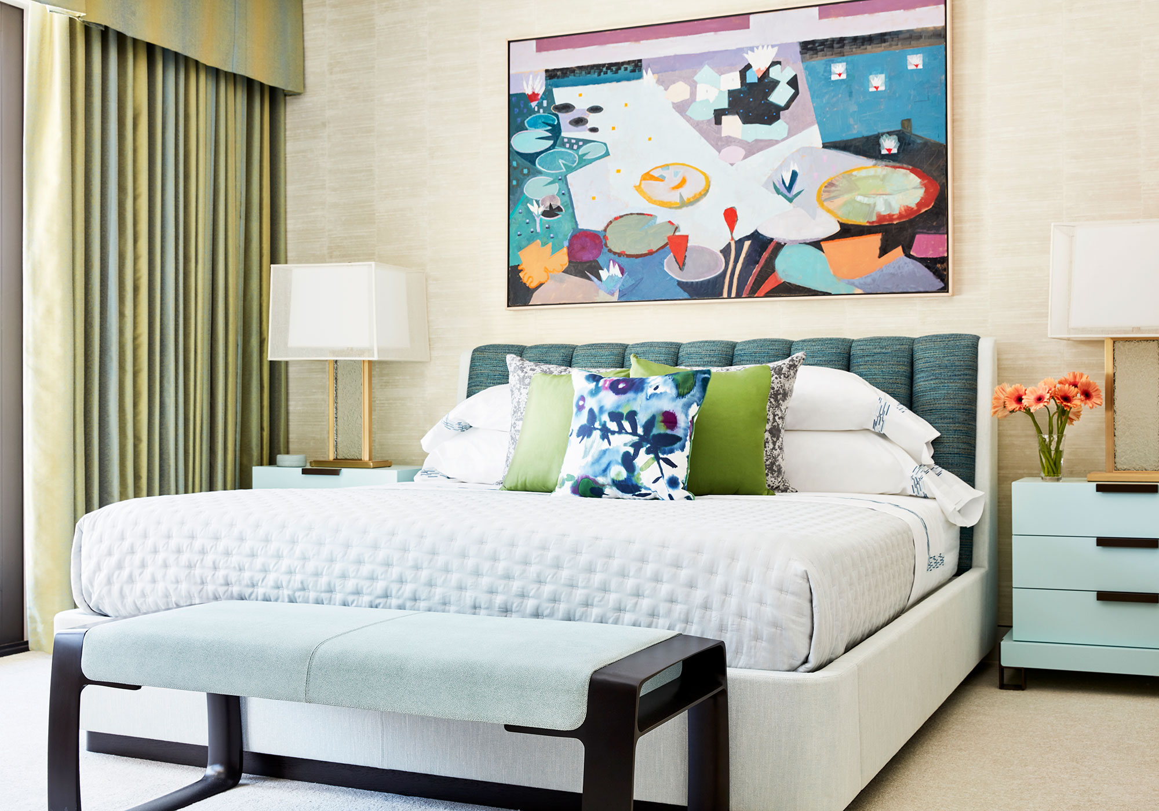
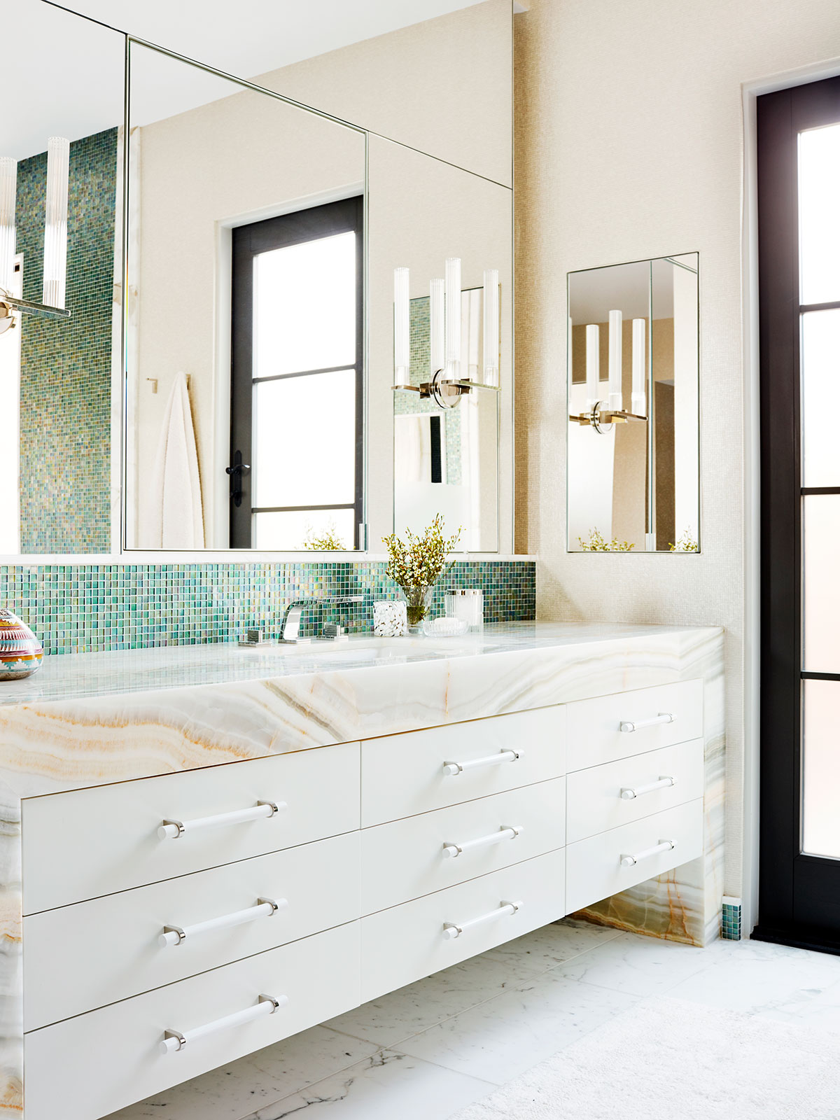
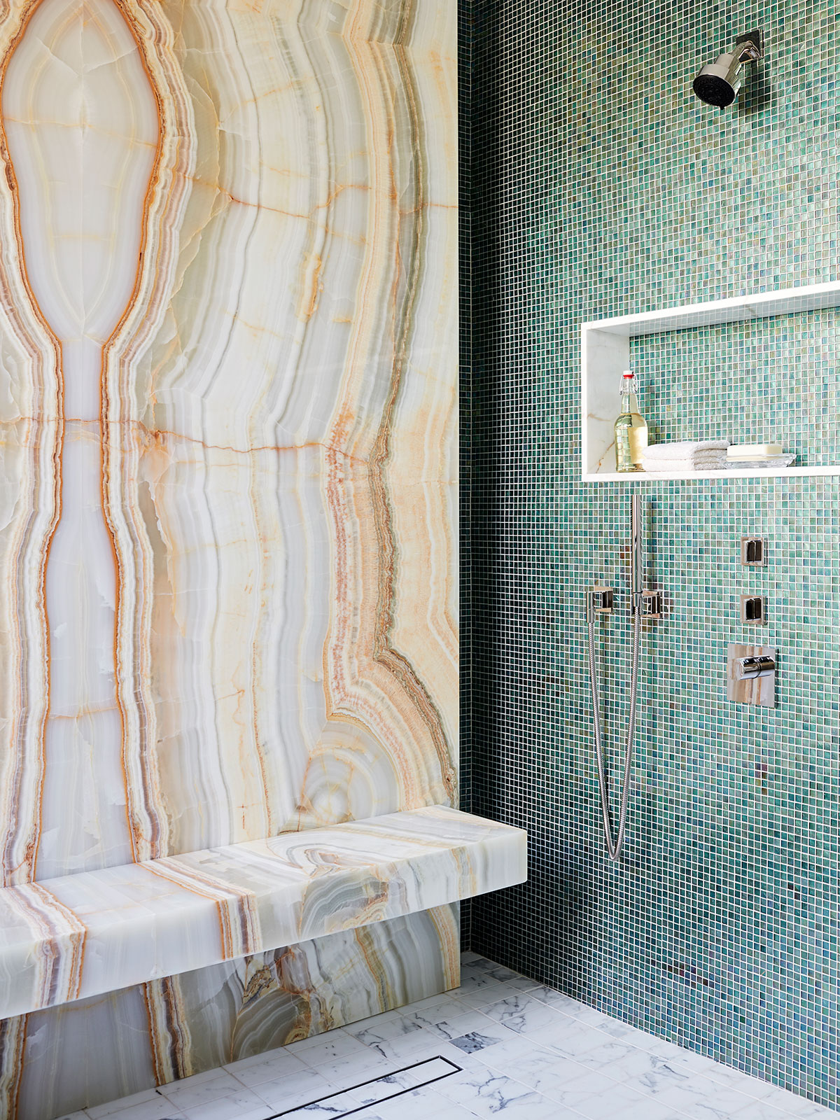
Upstairs, one of the three guest suites was furnished as a home office for the husband, but daybeds stretching wall-to-wall allow the flexibility of using the room for guests too. The custom lacquer and bronze desk incorporates a rotating TV on a hydraulic lift for viewing while working or lounging on the daybeds. Bright orange textiles and lacquer are strong anchors to the bold and whimsical “psychedelic cowboy” art above.
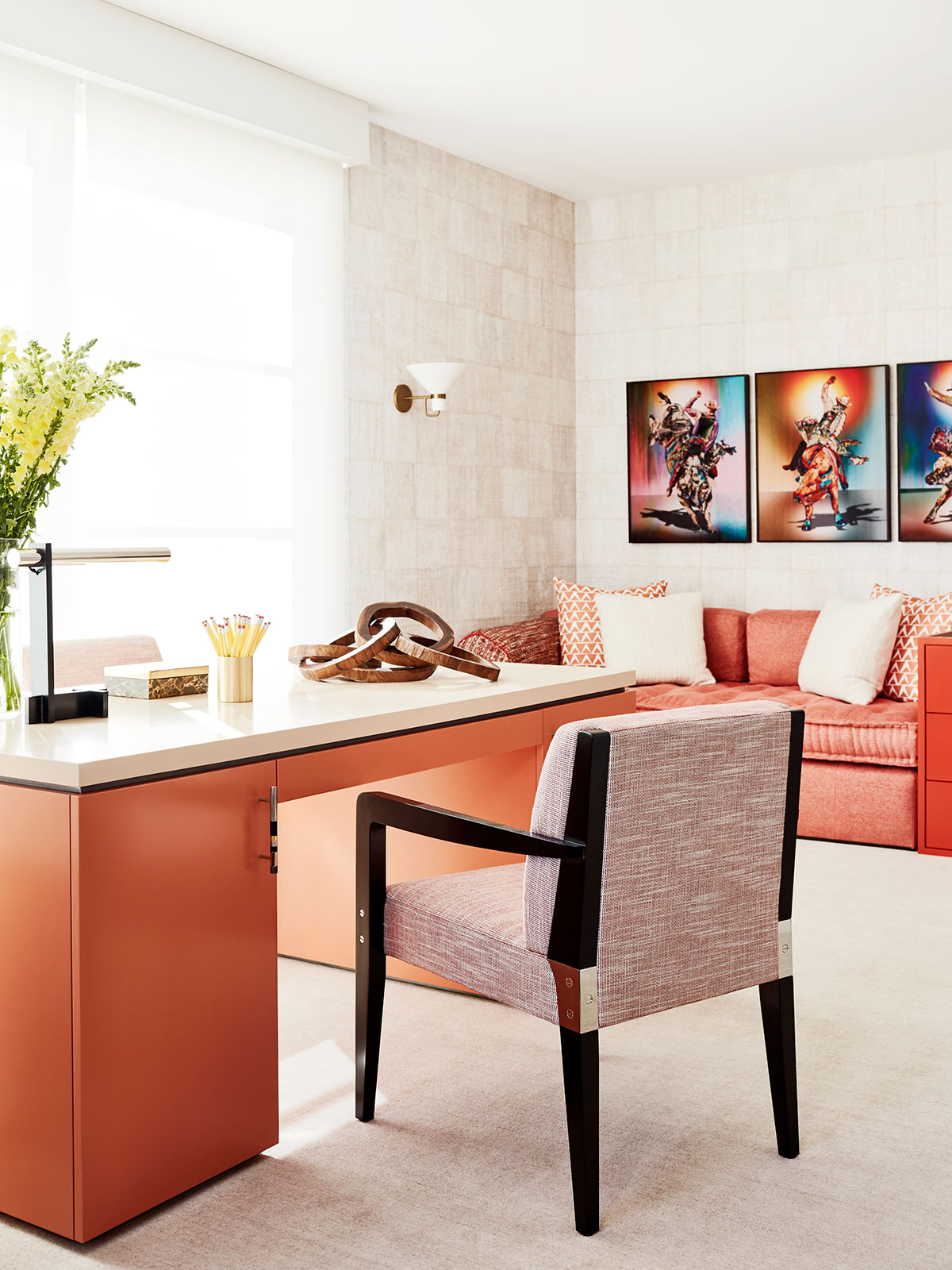
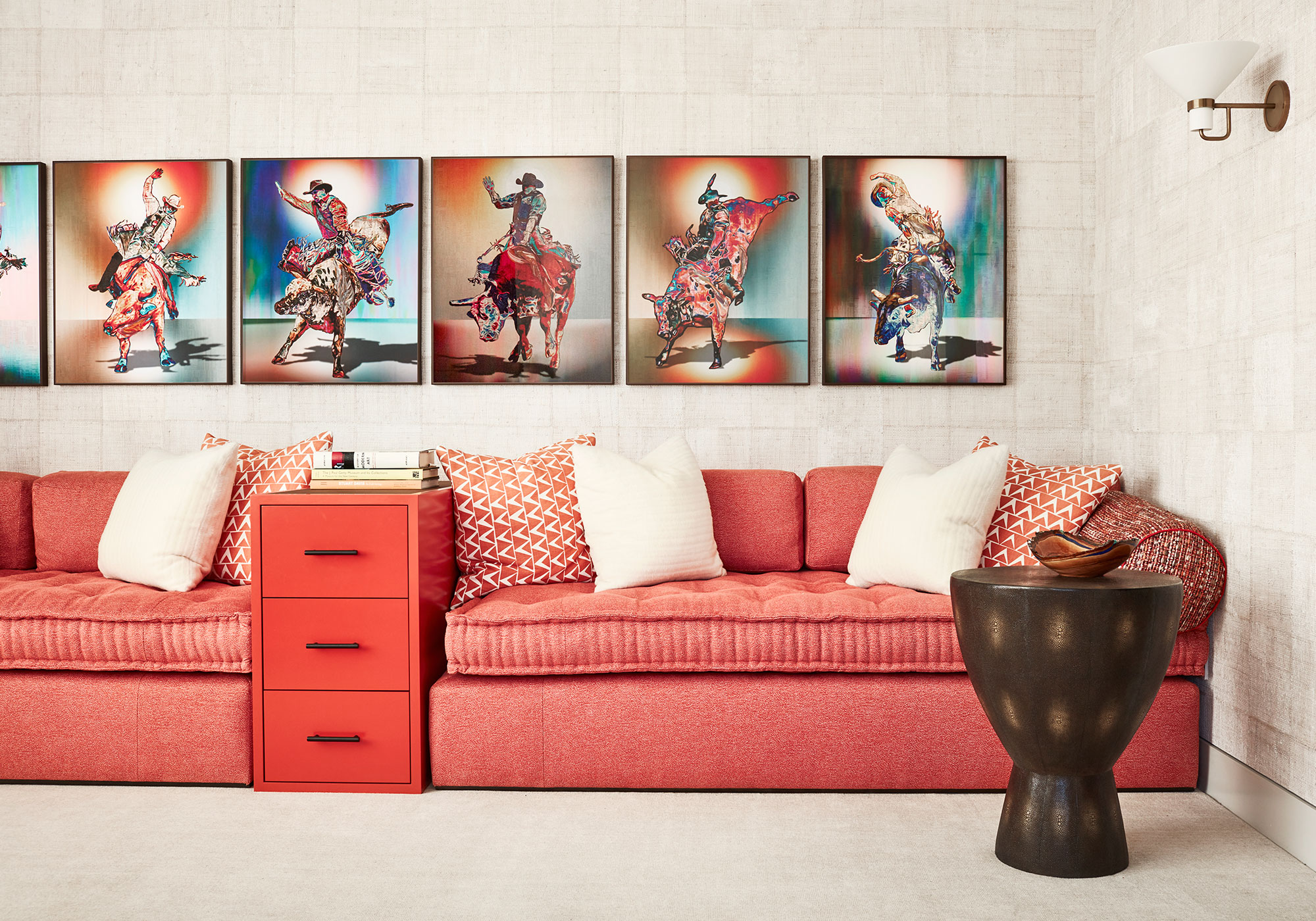
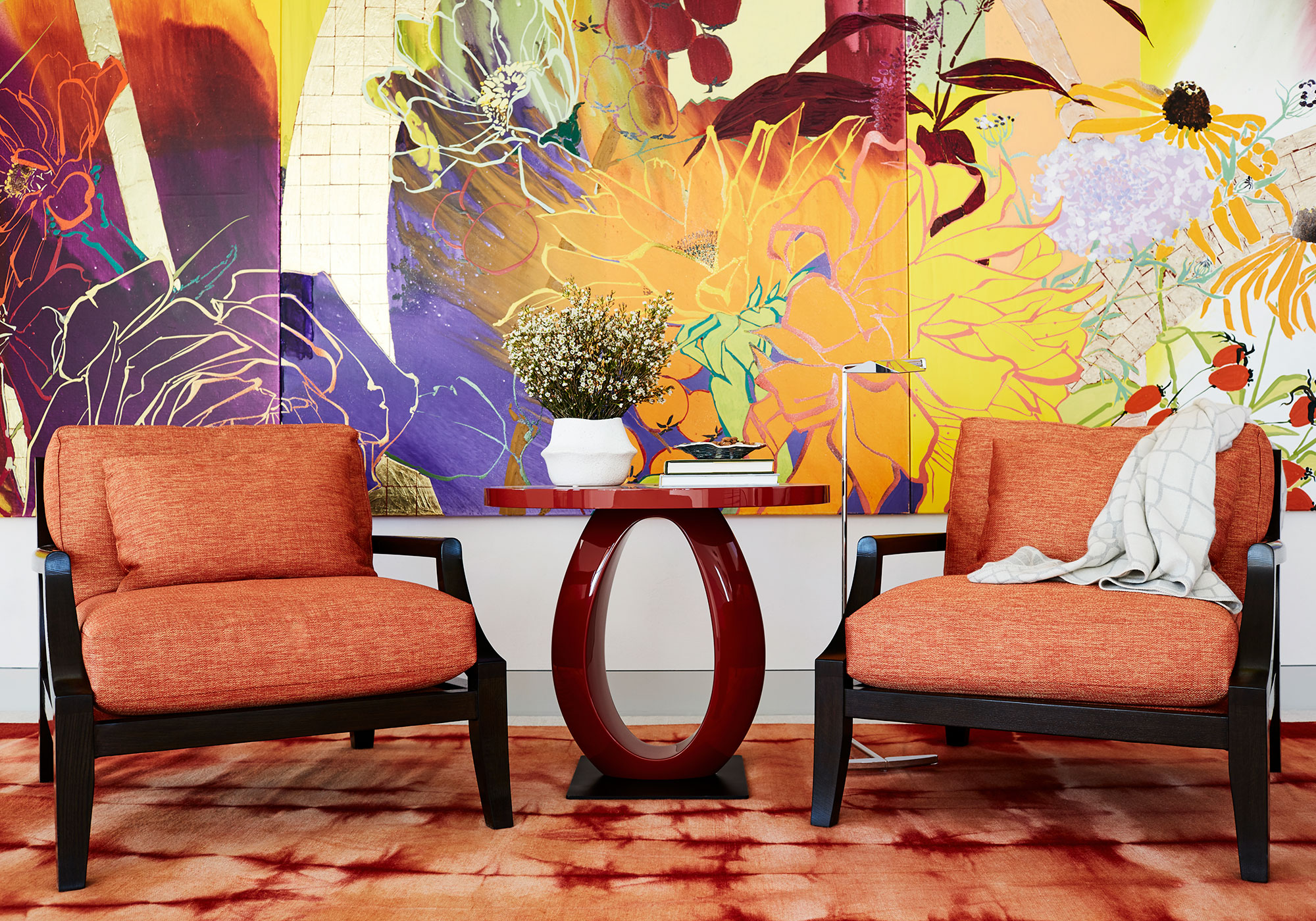
The balcony lounge area opens to the great room below has a massive triptych that is alive with color and movement, a joyous painting that connects the rooms and announces the other two guest rooms.
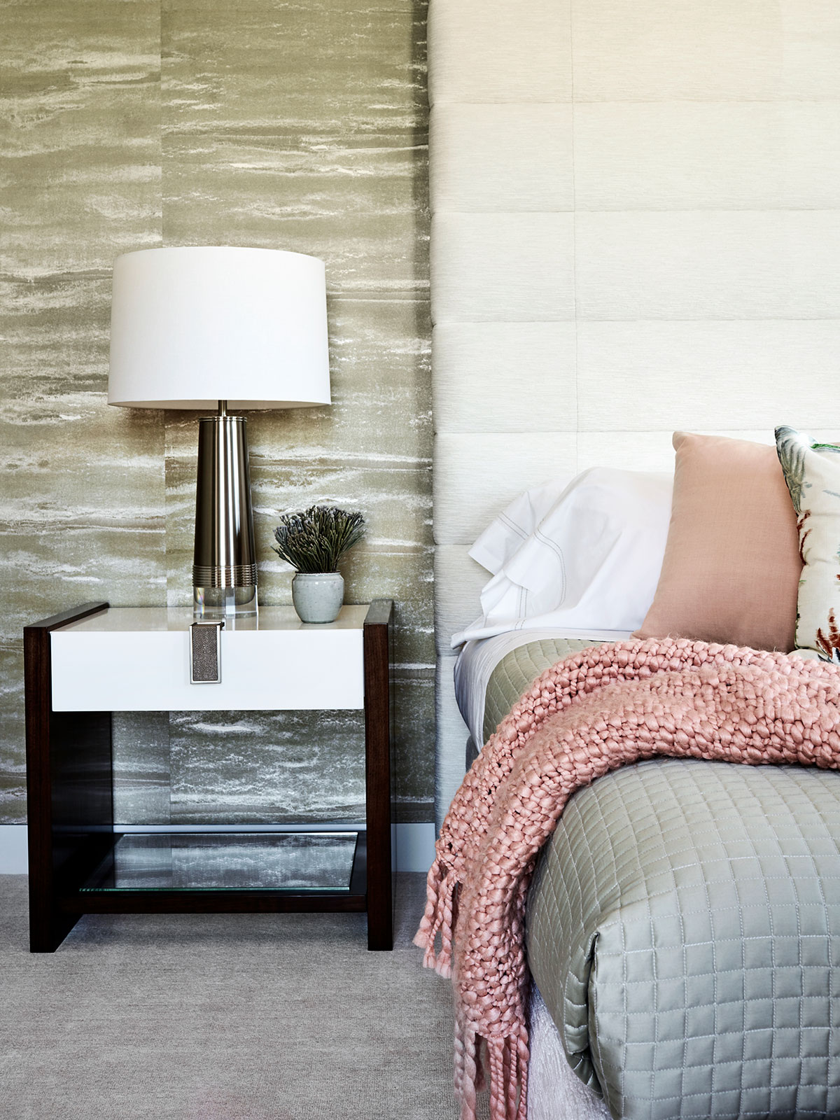
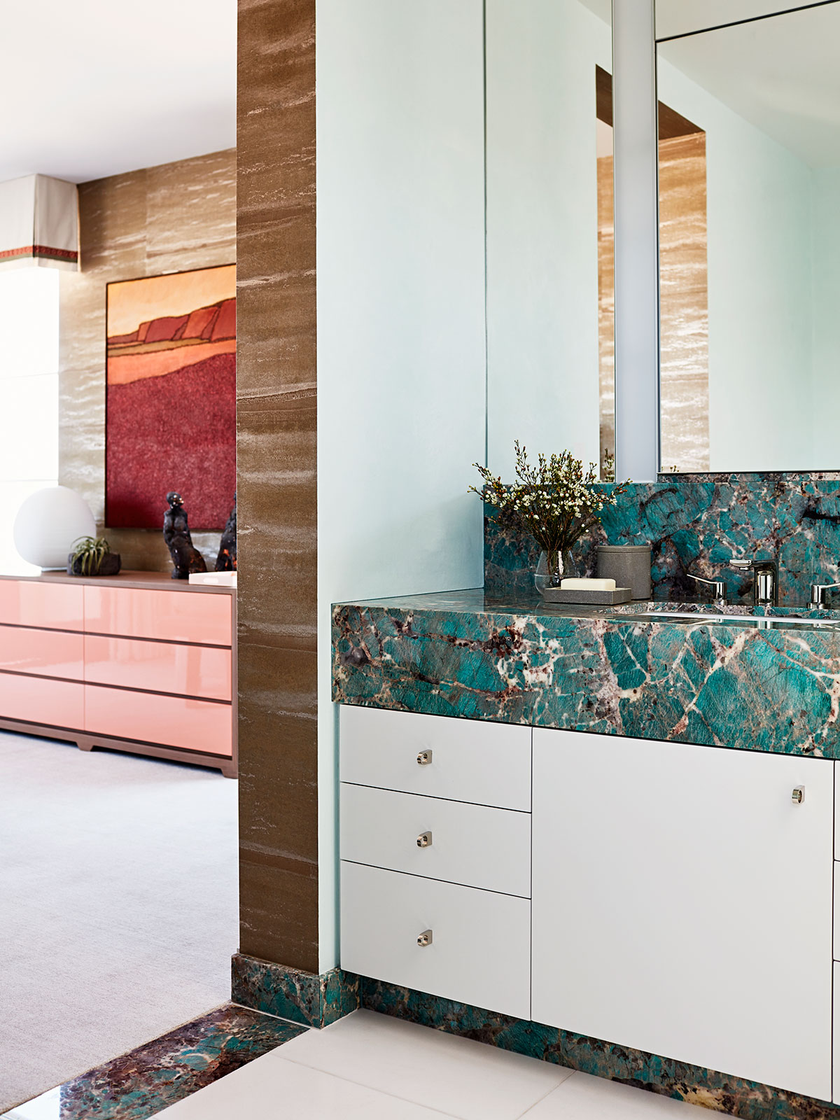
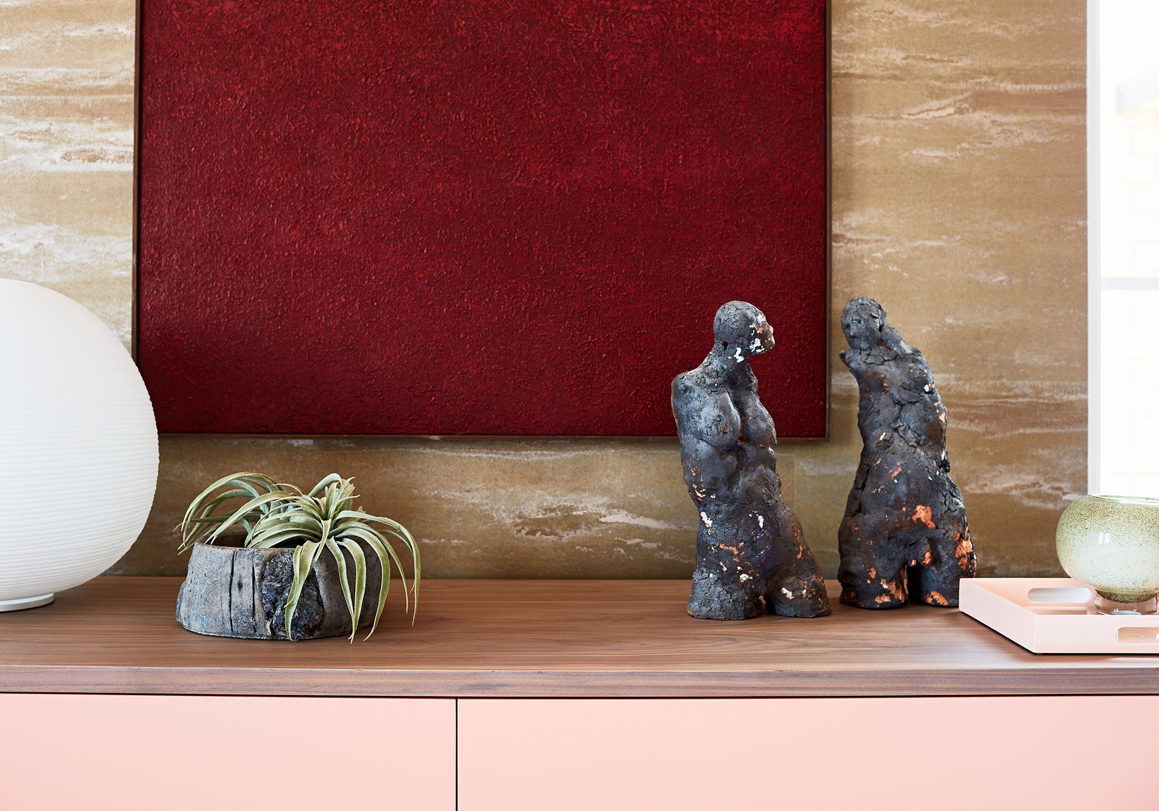
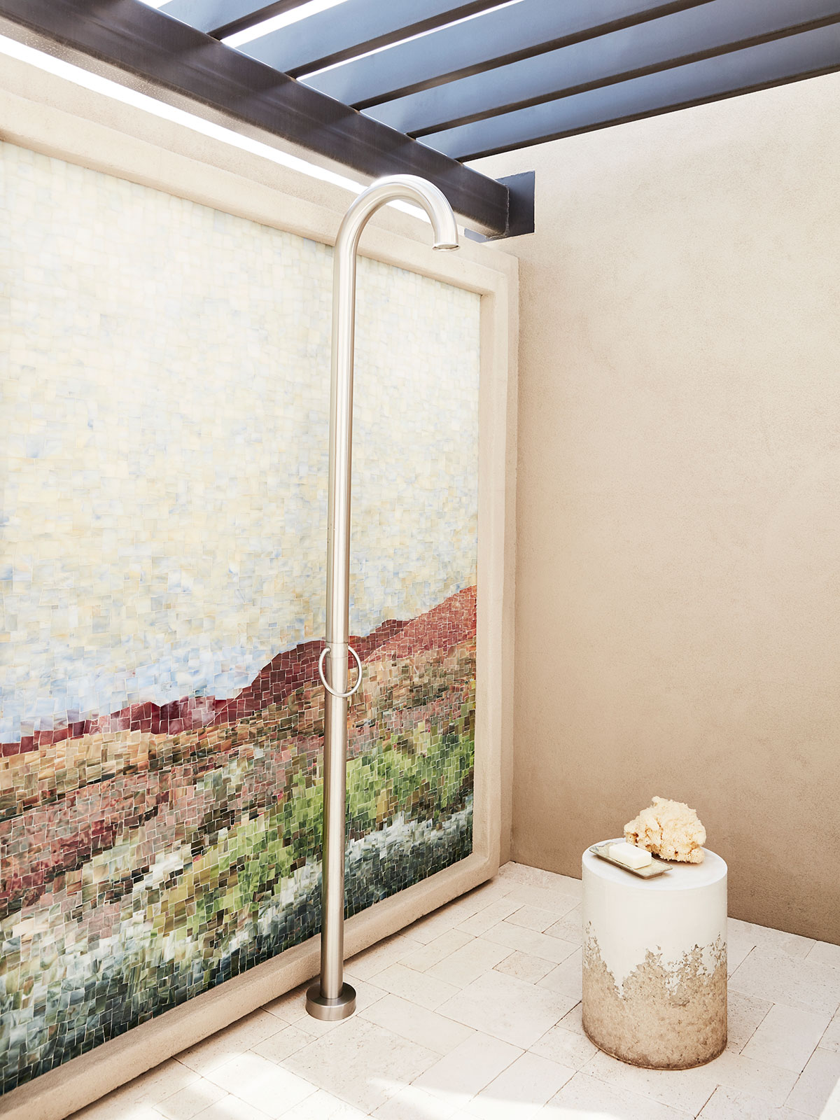
Indoor/outdoor flow and living is the beauty of Arizona. For an exterior shower accessed from the main bath, we commissioned an impressionist mosaic mural of the mountain beyond. The casita is set up with a guest room and en suite bath, a bunk room, a media room, gym and pool bath. Tropical leaf wallpaper isn’t native to the climate, but the client wanted to be reminded of good times and fun in other places in the world. The entire backyard is designed with multiple zones, for reading, conversation, dining, sunbathing, cooking and media viewing. This slice of Paradise Valley is truly heaven.
