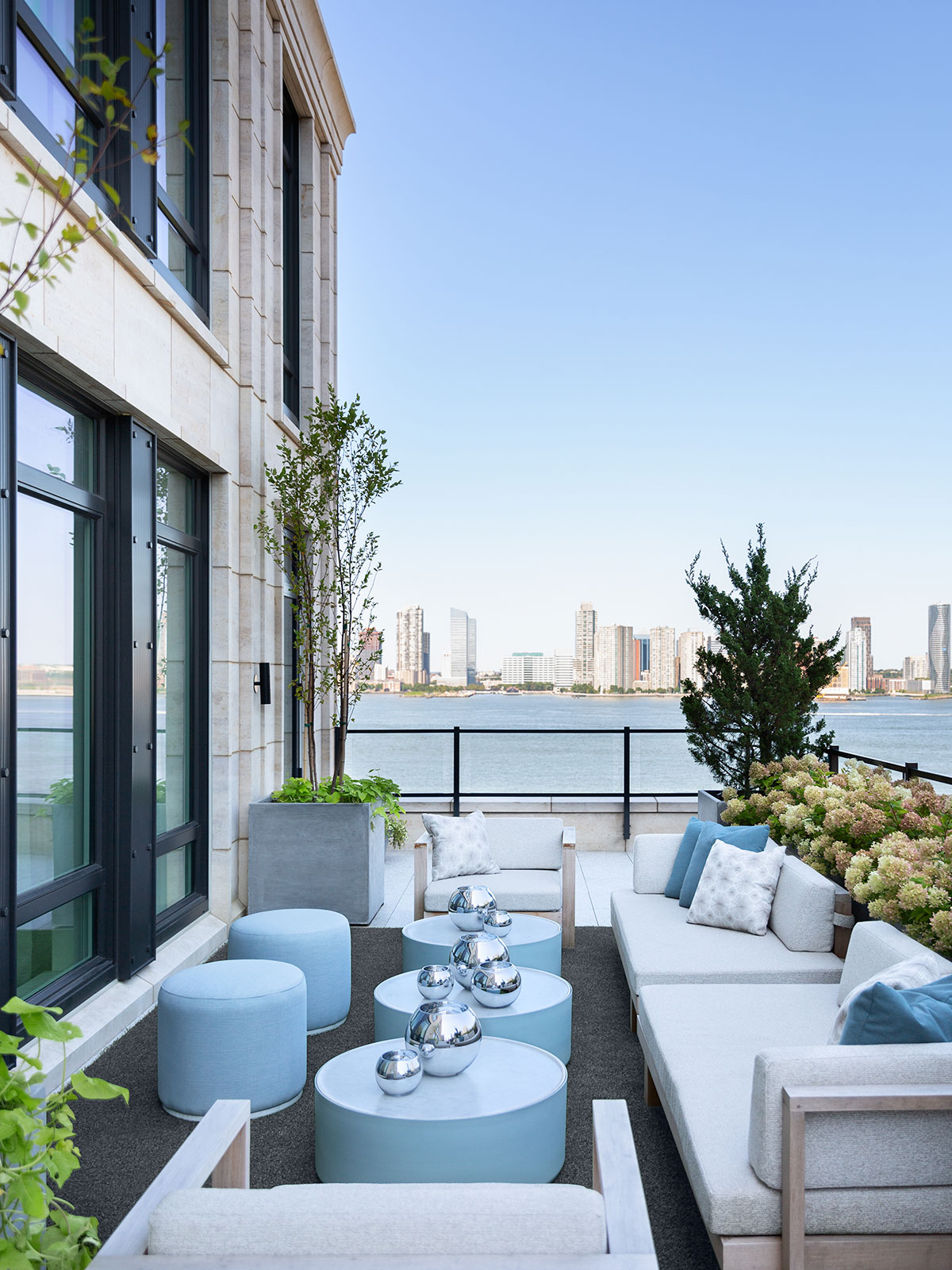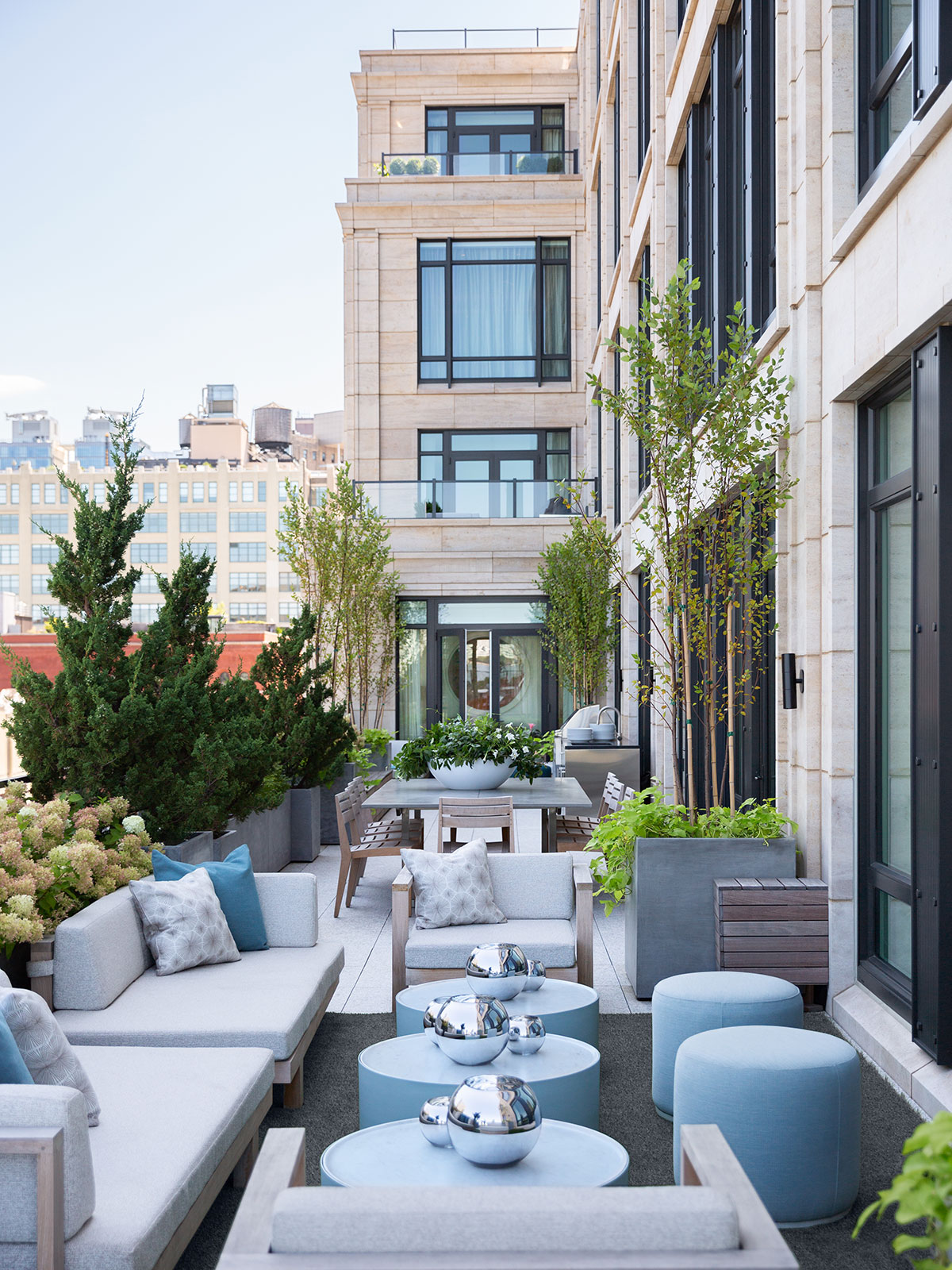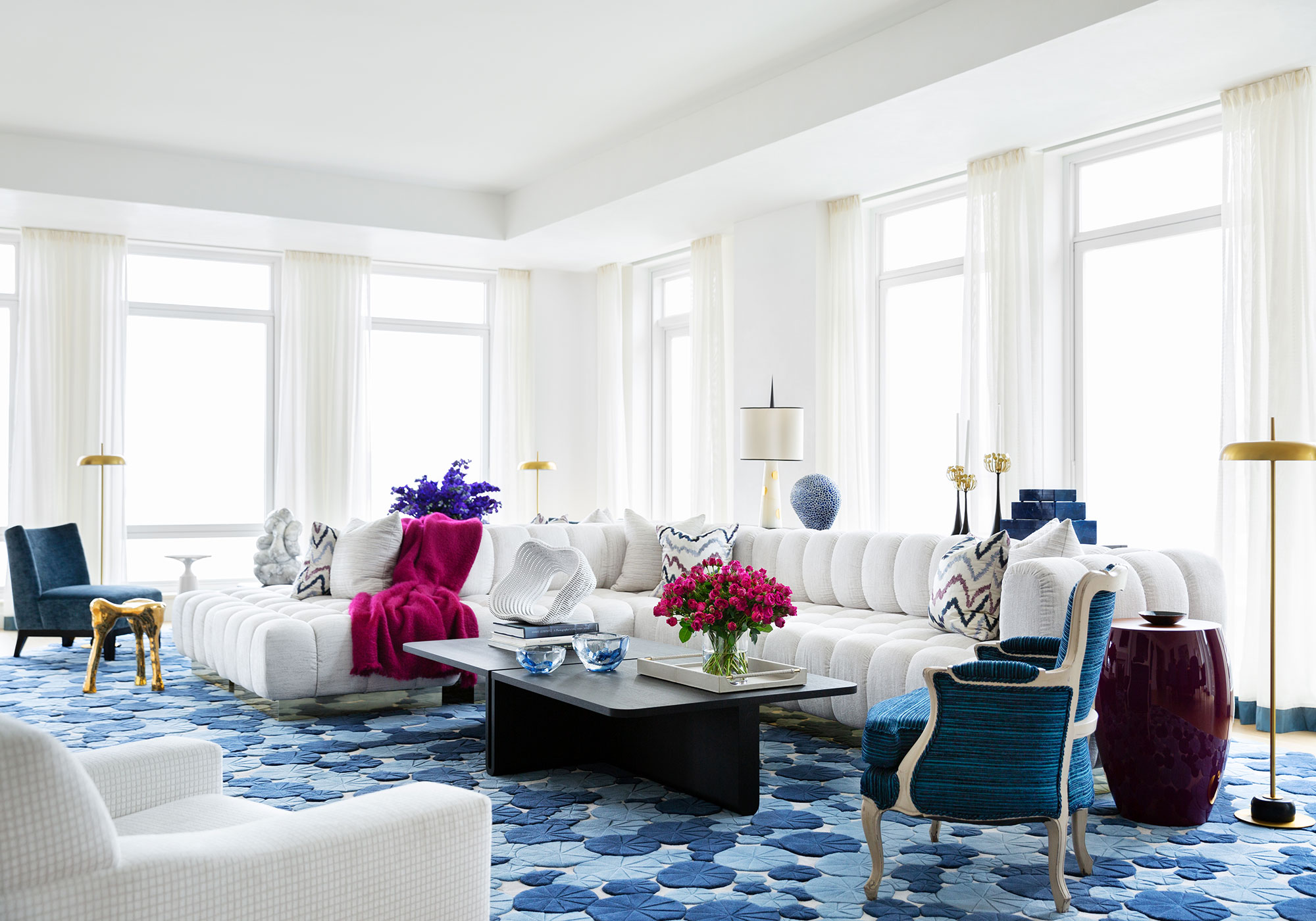
Like a grand cruise ship sailing down the Hudson River just outside, this 5,800 sq. ft. apartment is bright, light and filled with fresh air.
The intimate foyer sets the tone, with its textural mix in shades of white: dimensional plaster walls, a parchment wrapped console, and a mirror framed in eggshell inlay, the pieces accented with ebonized and satin brass accents. Proceeding into the open living/dining room, the space expands with higher ceilings and is enveloped in pure white. A back-to-back biscuit tufted sofa, floating above a polished brass base, creates two conversation zones. Accents of blue are a nautical nod, and a vast oval rug is strewn with stylized lily pads.
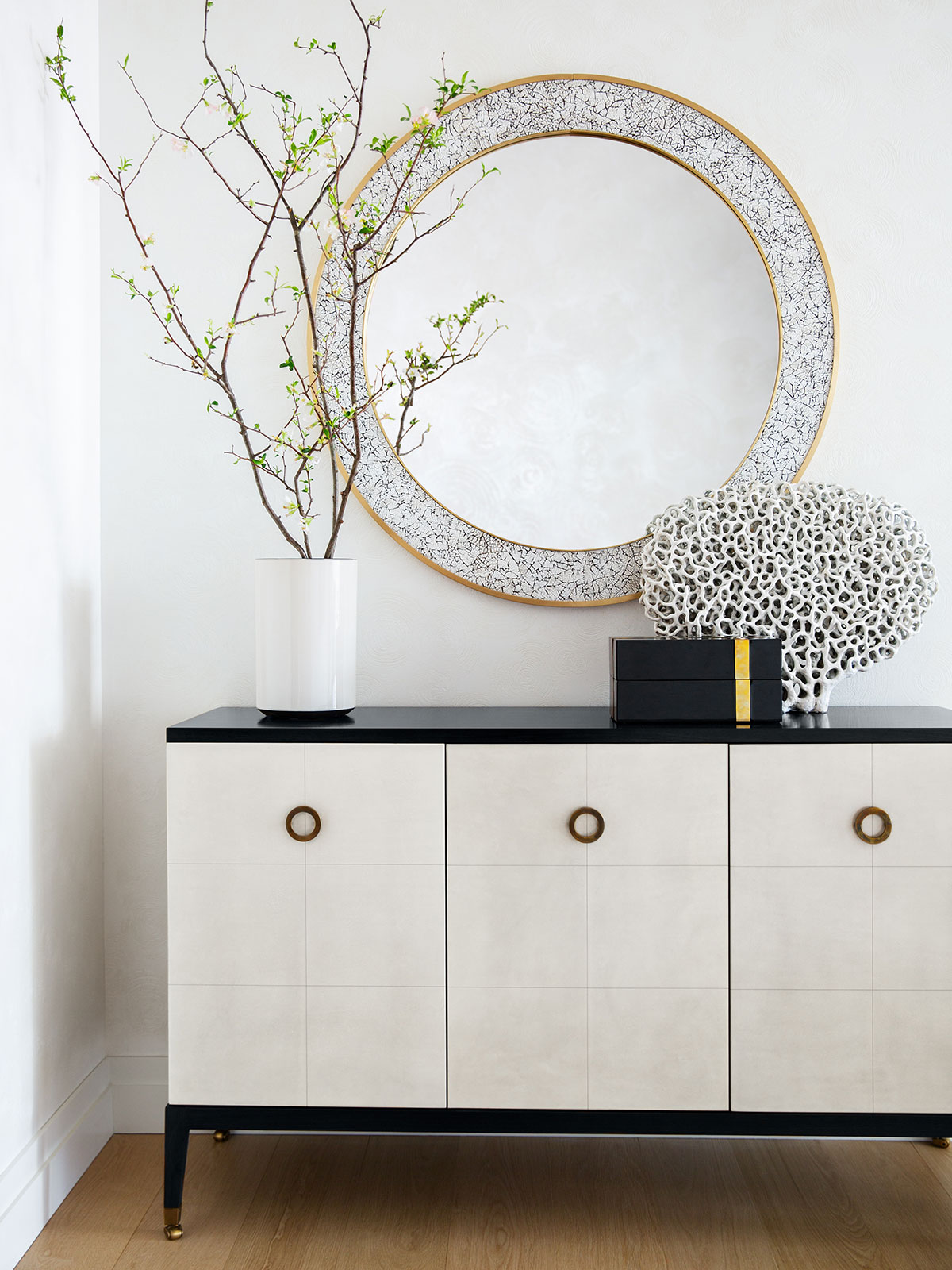
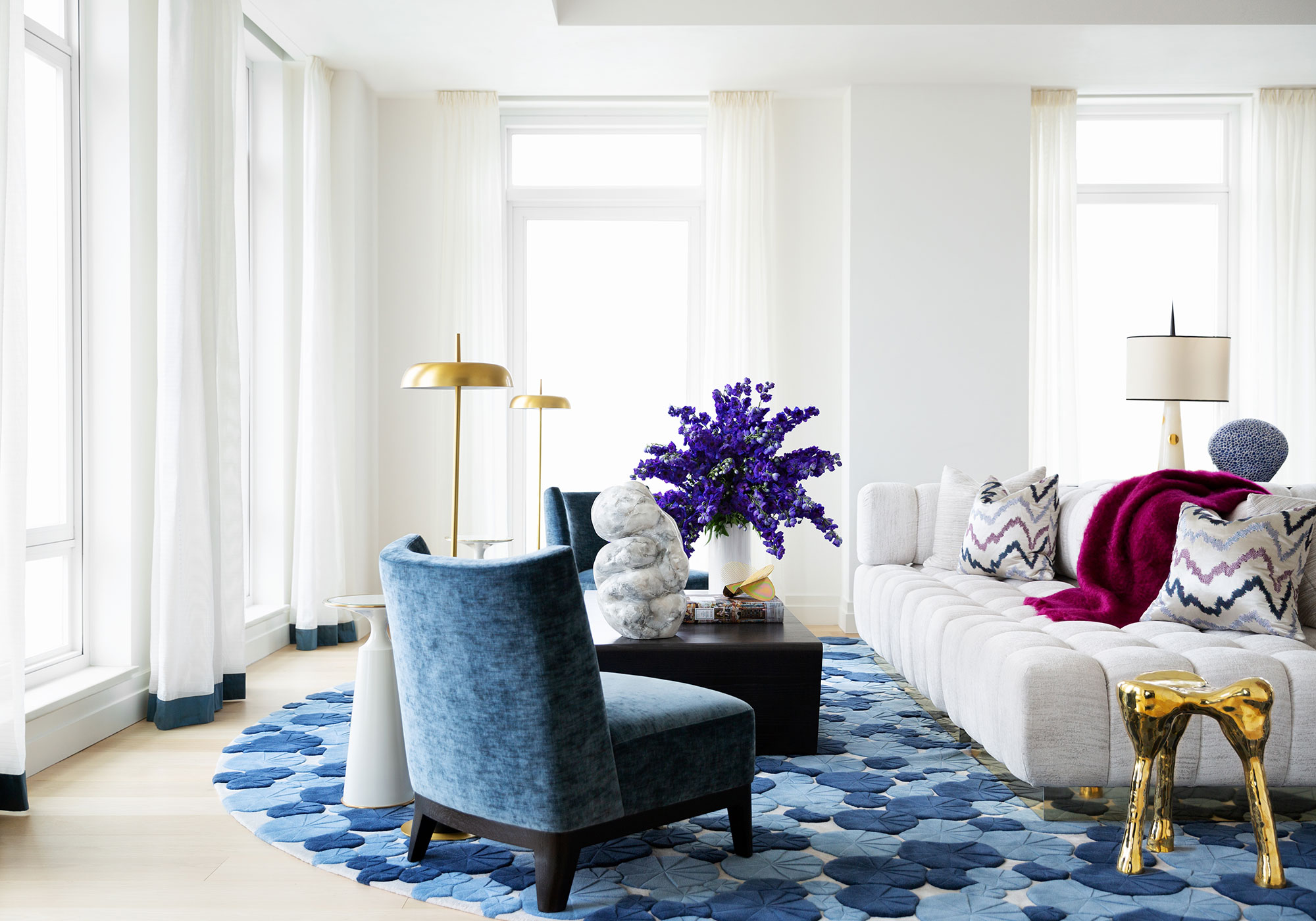
The adjacent dining area is centered on a unique custom dining table with a resin top recalling swirling eddies, banded in brass, floating atop an ebonized wood base. Surrounding it are comfortable and luxurious chairs covered in practical galuchat embossed leather. Overhead, the chandelier is like the flow of water, with bubbles of handblown glass and tendrils of delicate brass chain. A long buffet lacquered darkest midnight blue provides storage and serving capacity.
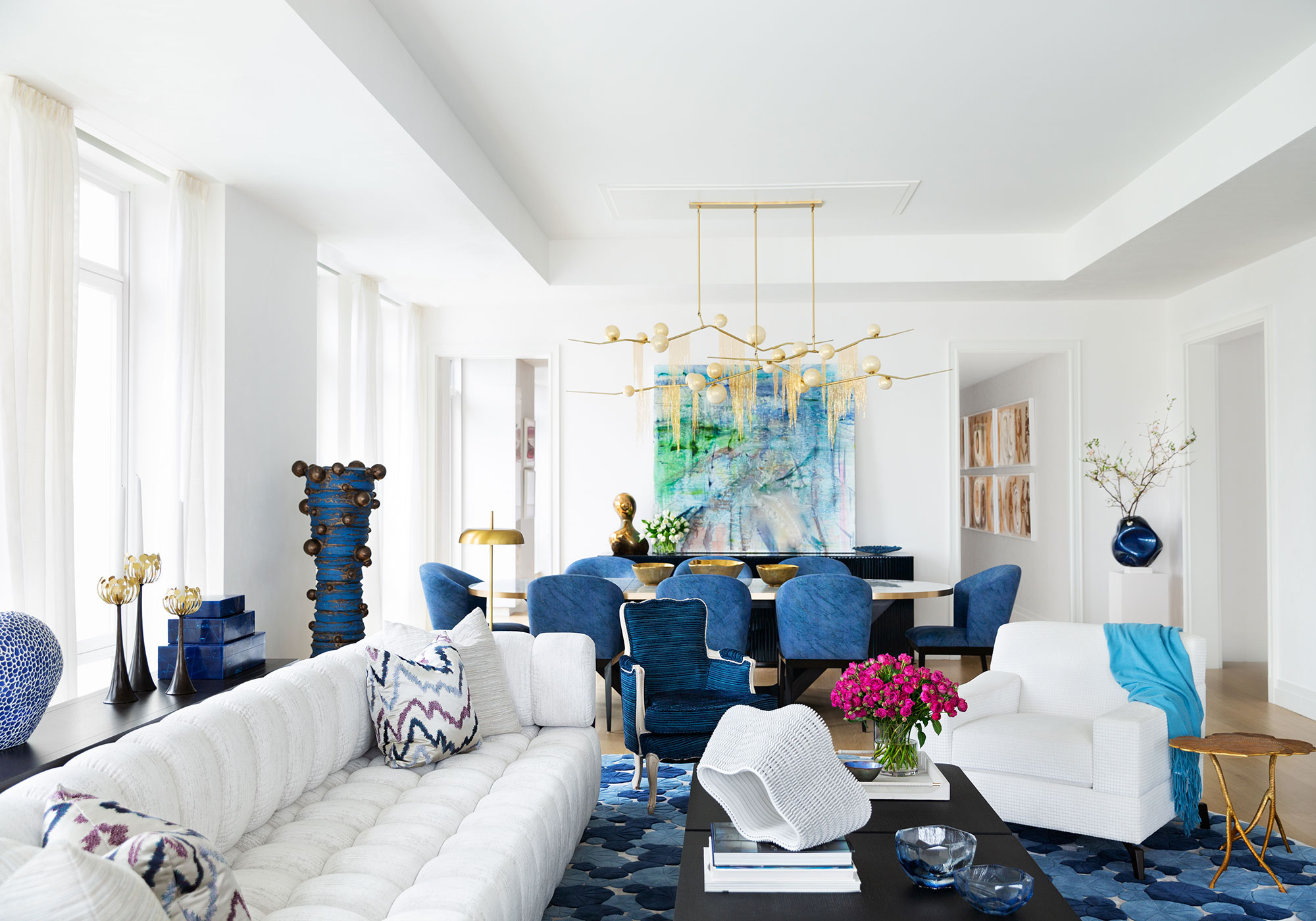
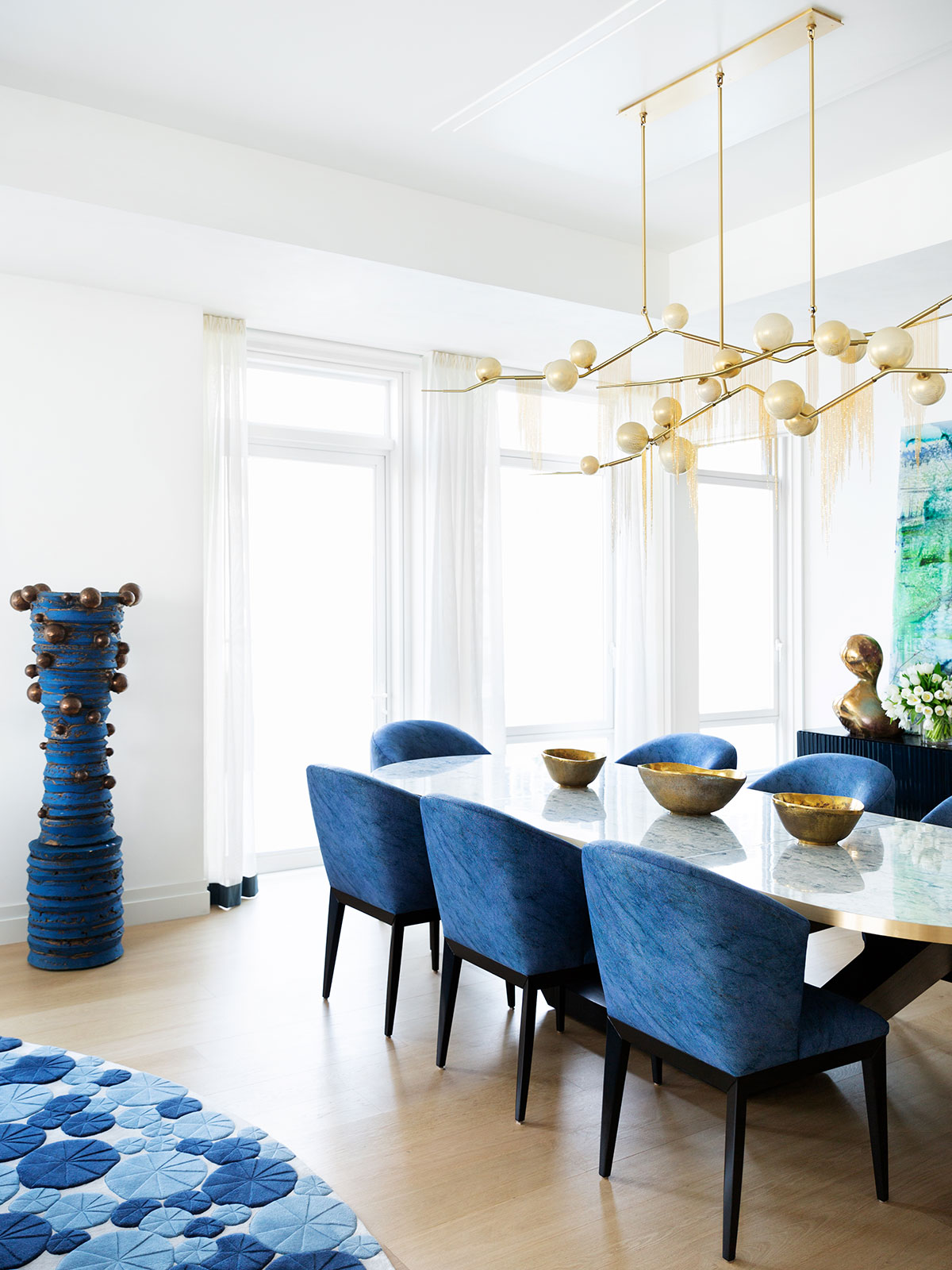
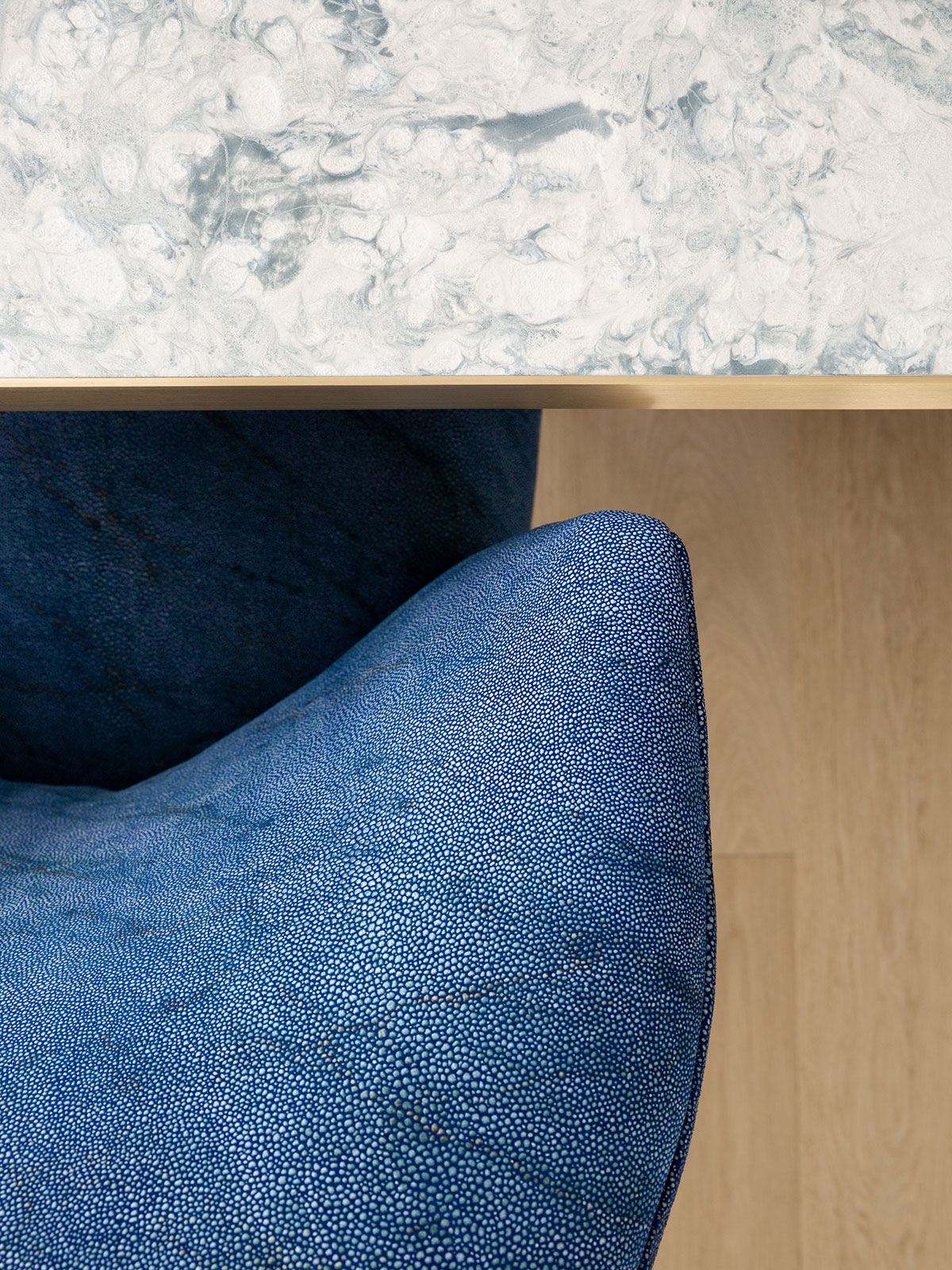
Off the living room, the library is furnished as a home office and den for watching TV or enjoying intimate conversation over a drink from the room’s wet bar. To achieve this, we removed one of the eight bathrooms to create enough space. Pickled oak millwork is behind a stained walnut and leather desk, with stools and chair to match. The entire room is wrapped in horizontal woven reed wallcovering in jewel tone teal, while lighter seafoam carpet adds shimmer.
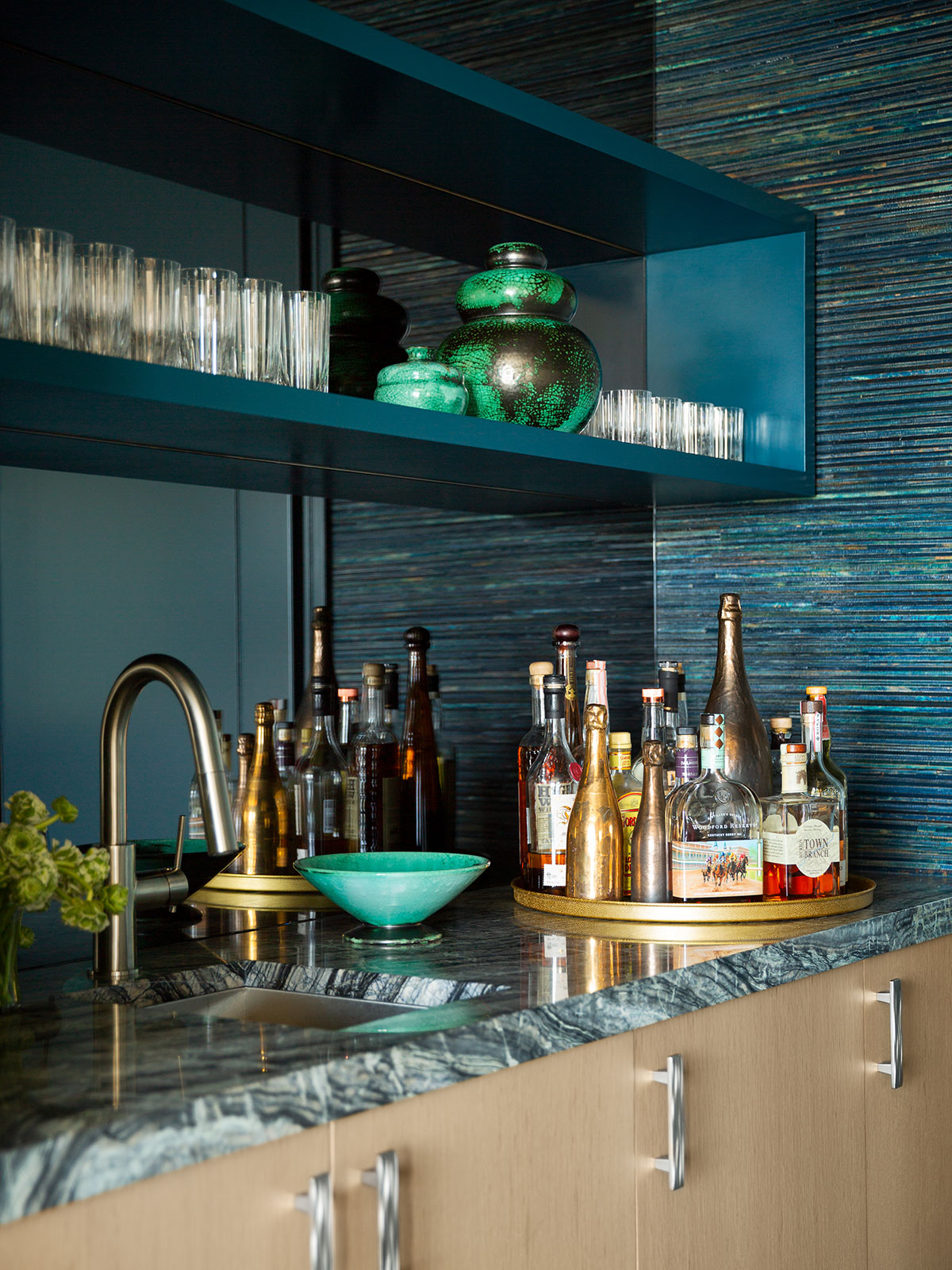
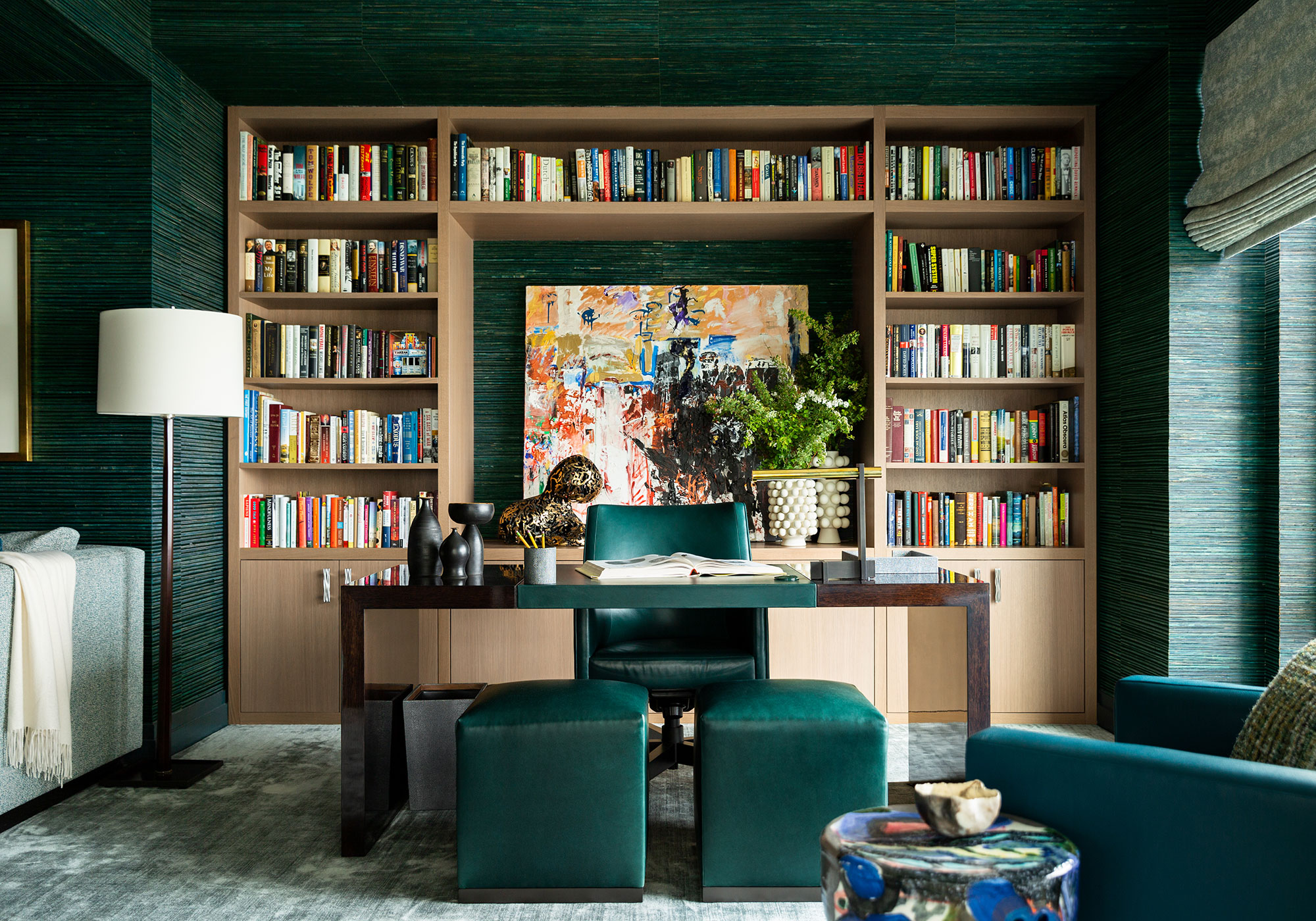
The kitchen and breakfast room have cabinetry in a similar pickled oak, and a long island in honed grey stone. More bright white envelops these rooms in subtle vinyl wallcovering, spiked with joyous Schiaperelli pink notes: the channeled banquette in faux suede, the delicate welts on the light grey chairs and stools, and in the glass discs of the whimsical atomic chandelier. Satin brass accents connect to the other living spaces, and add rich warmth.
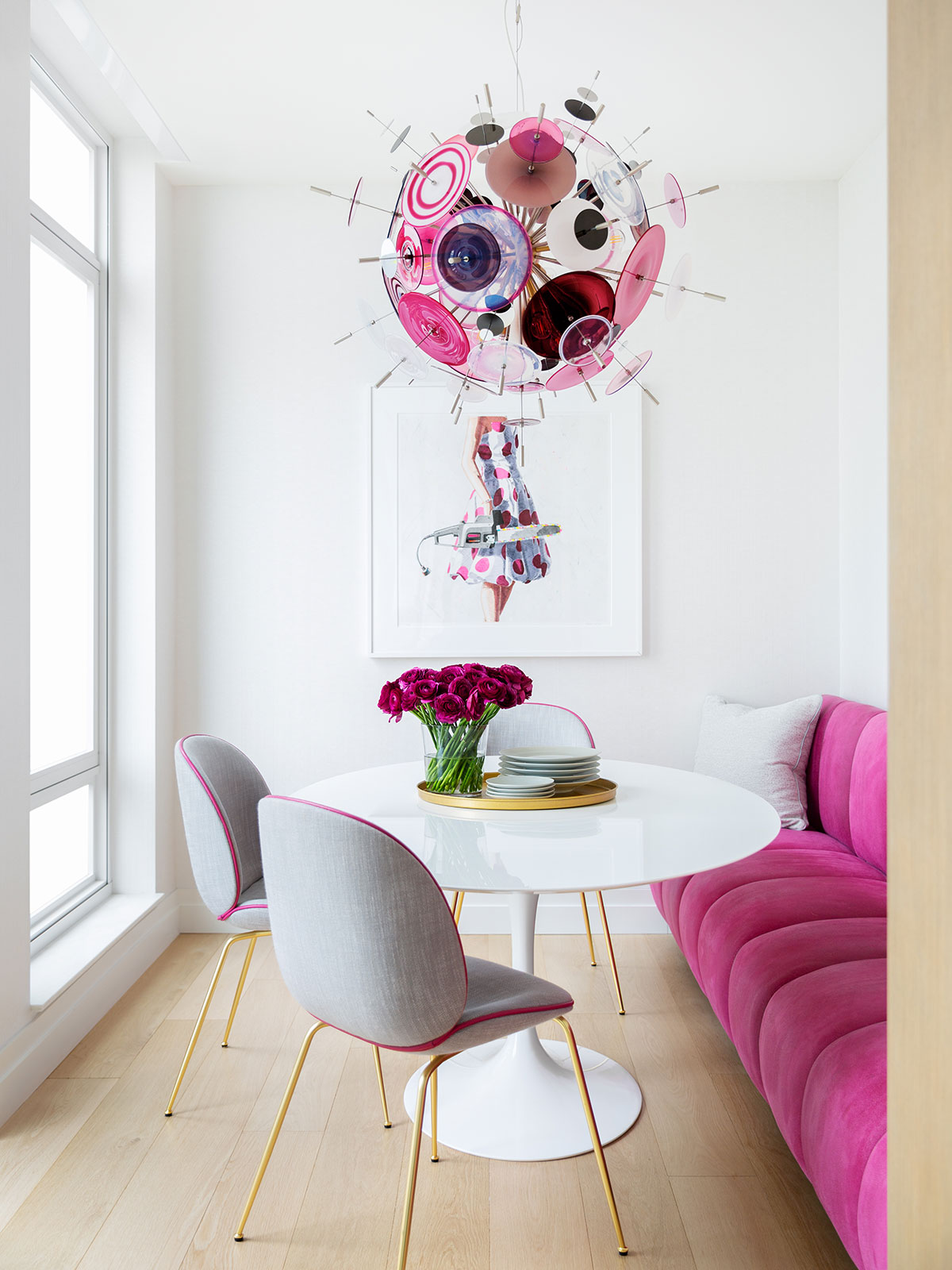
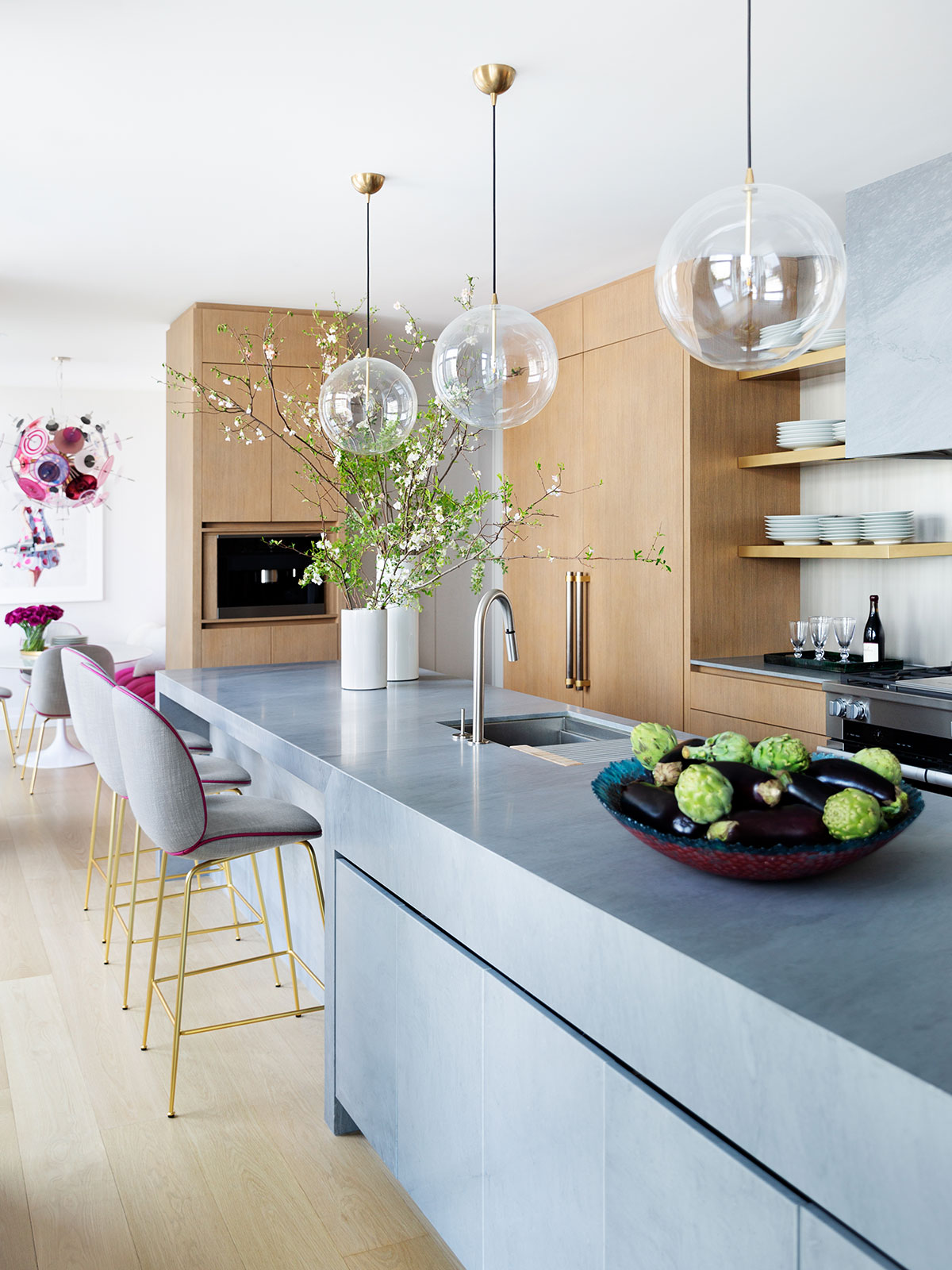
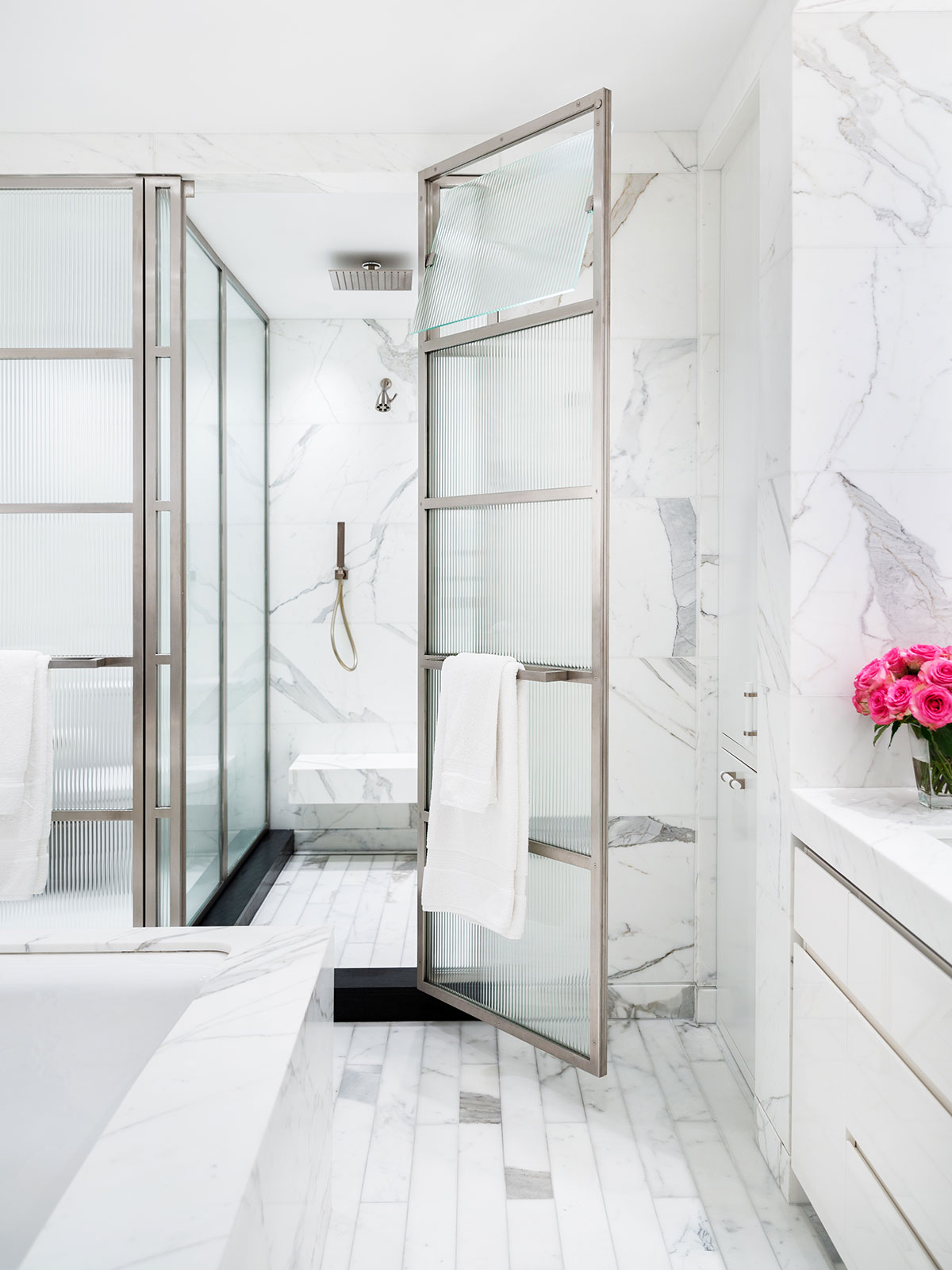
For the main bedroom suite, we continued the fresh palette, as requested by the clients. Milk, snow and sand are accented with pale shell pink and the combination of various sumptuous textures creates a sexy vibe in the adjoining rooms. The bedchamber has a plush upholstered bed flanked by lacquered bedside tables topped with alabaster lamps banded in brass. A soft metallic leather clads a bench at the foot of the bed. The adjoining room is a private space for the clients to watch TV, and is also a home office for the wife. A capacious circular chaise for two sits below a round mystical painting.
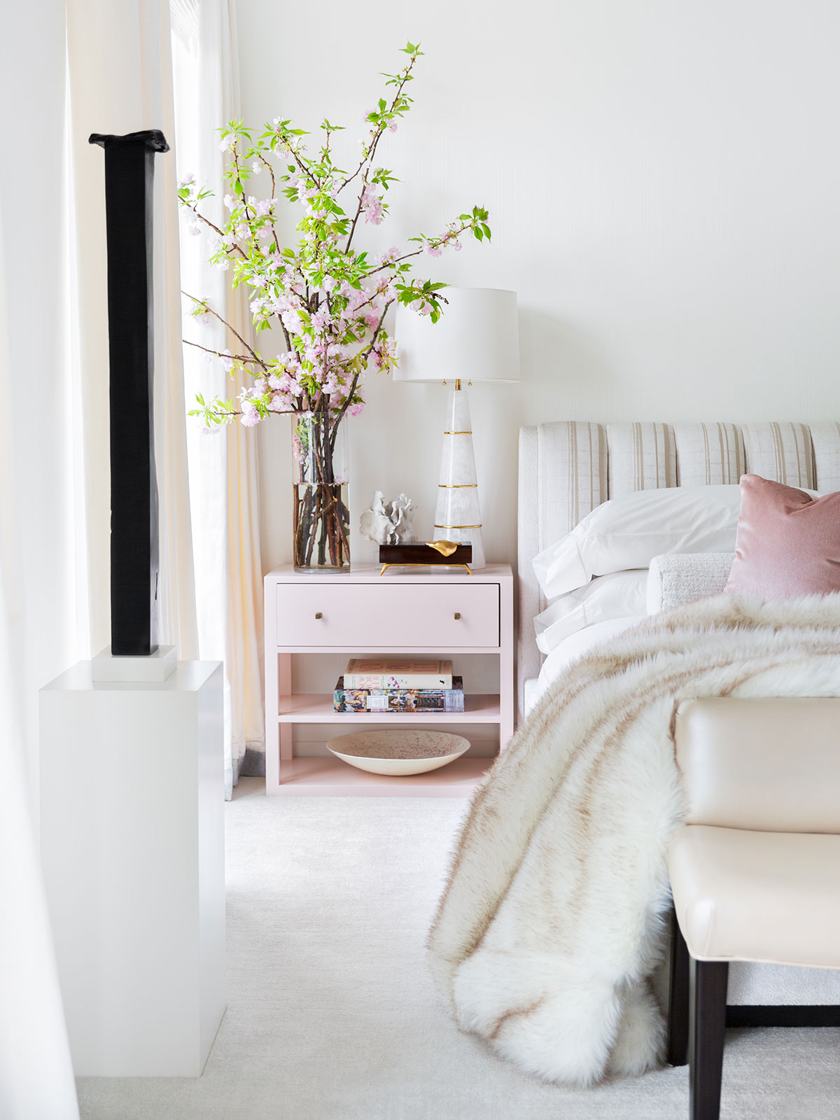
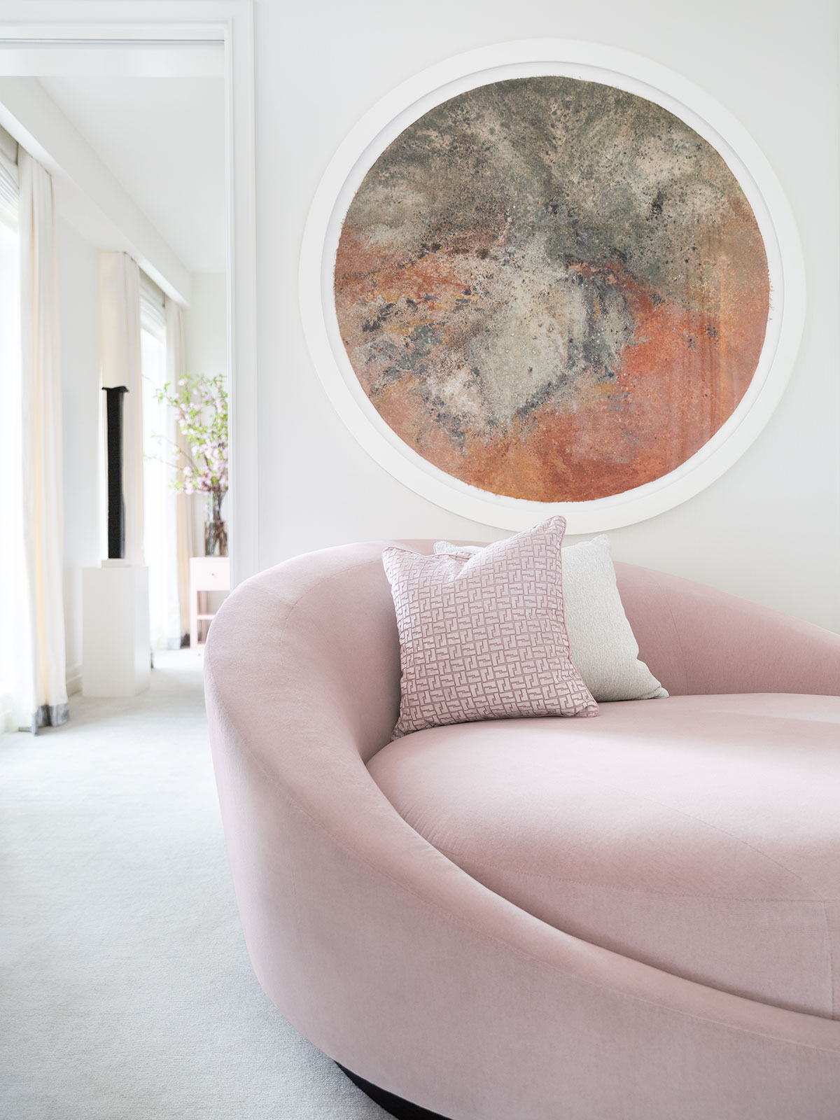
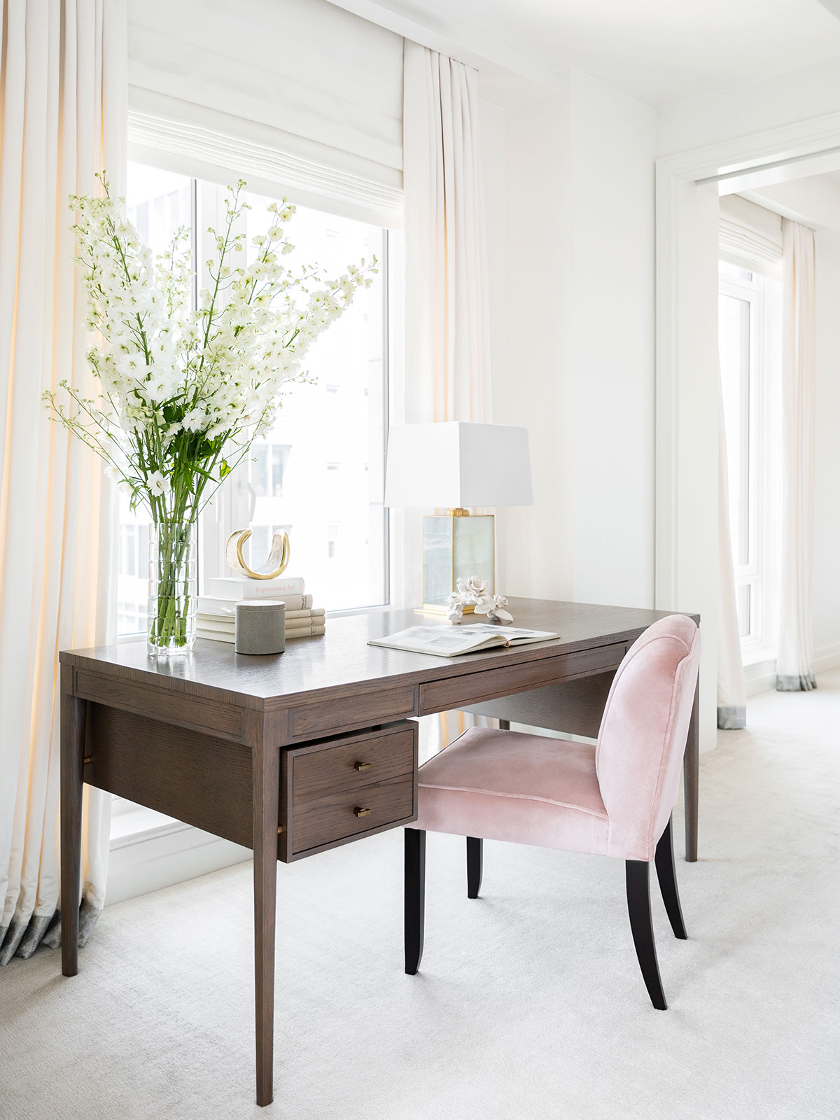
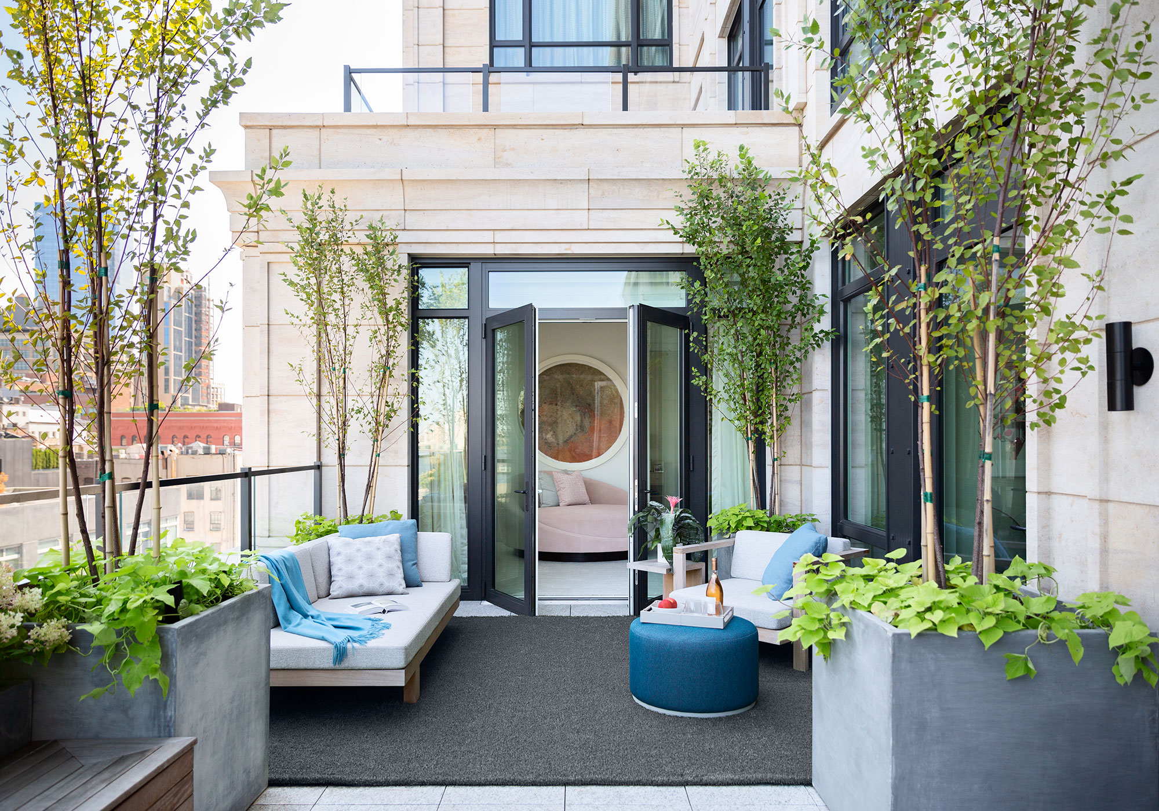
A grand 80 foot long terrace is accessed from many rooms, and we designed it to have multiple zones. With open views to the river, a large seating group is next to a dining table that does double duty for ping pong. An outdoor kitchen is outside the main kitchen, and a private seating area is at the end just off the main bedroom suite. The light neutral upholstery with sky blue accents is a variation on the living/dining room just inside.
