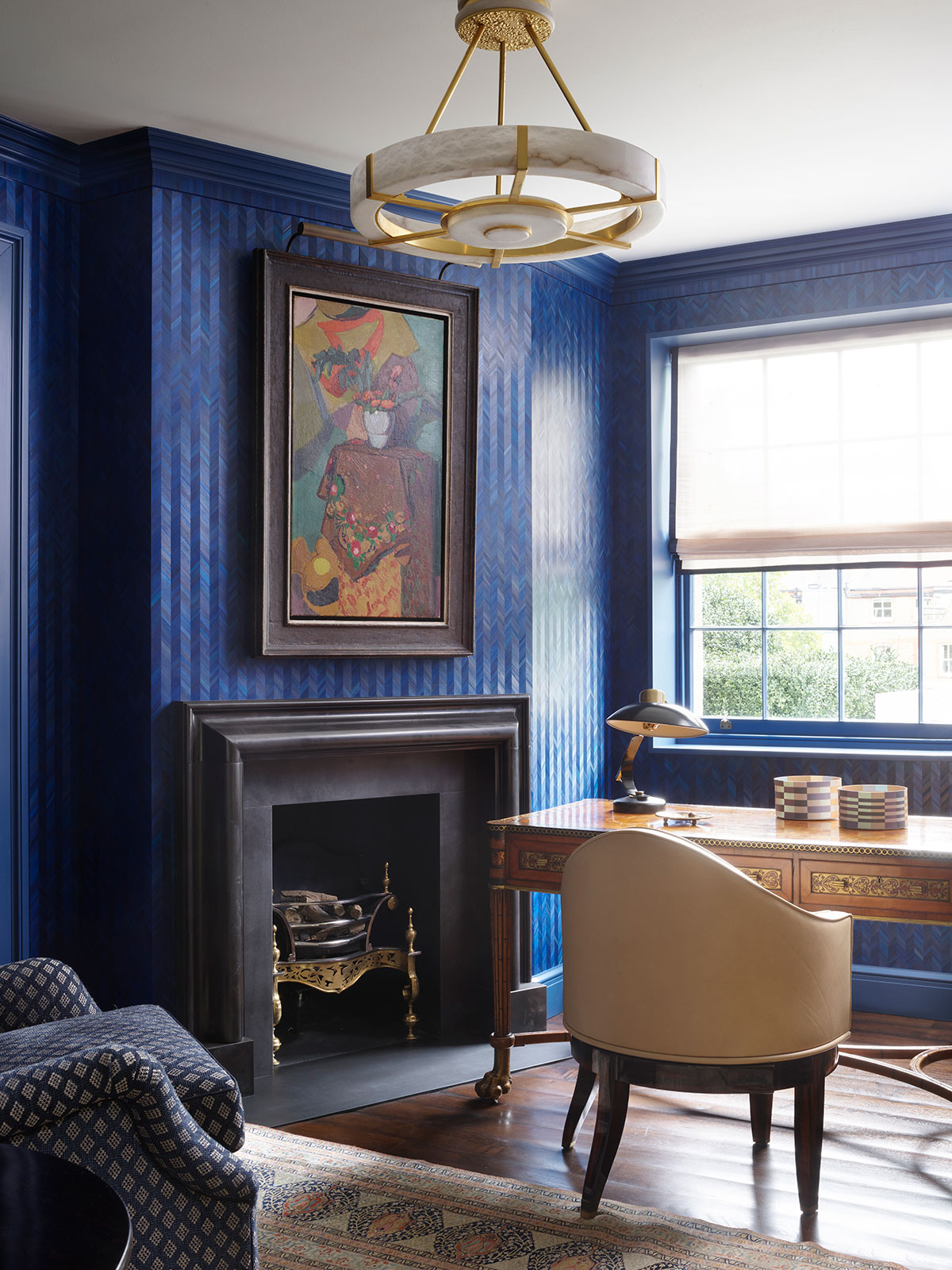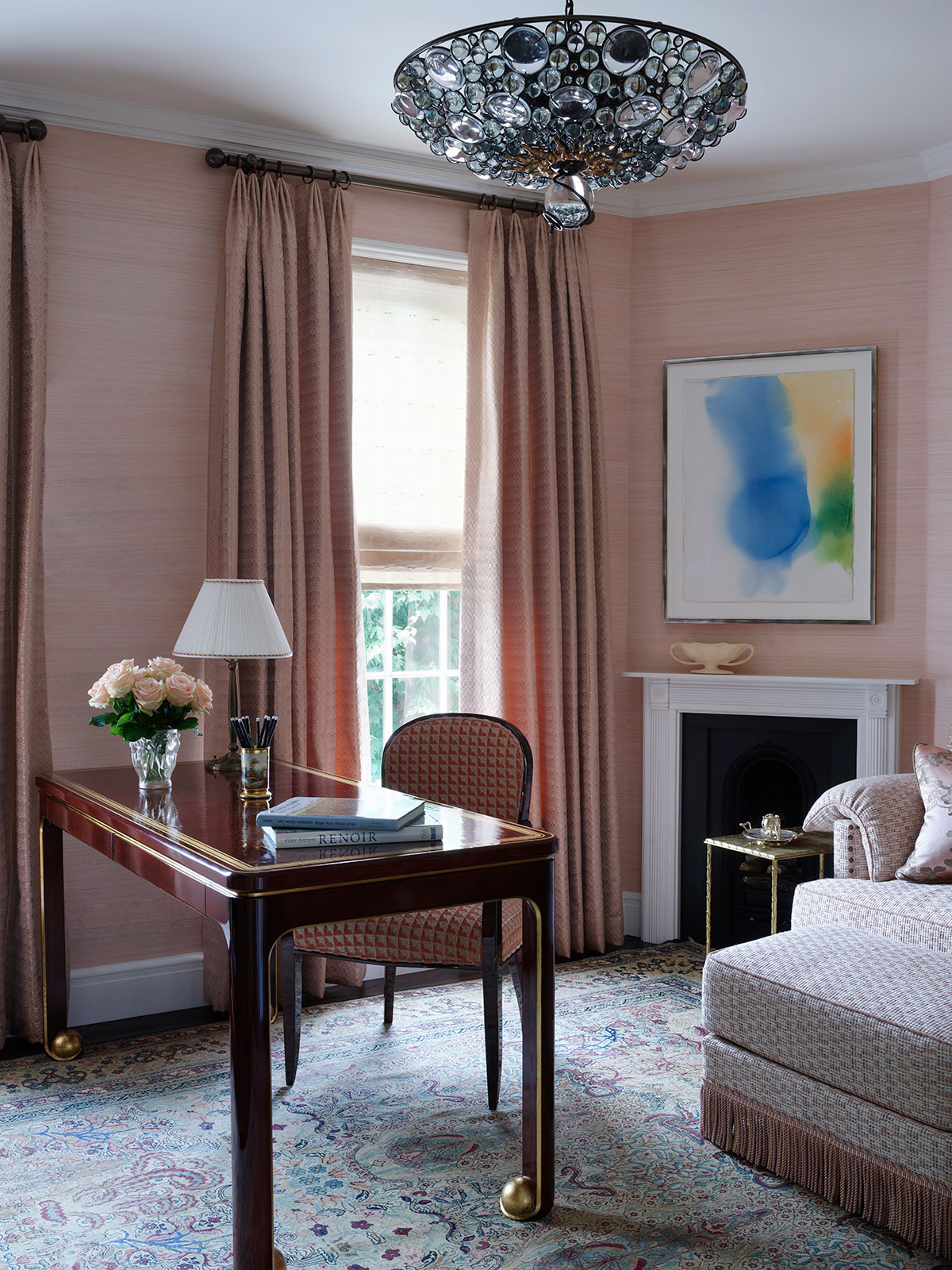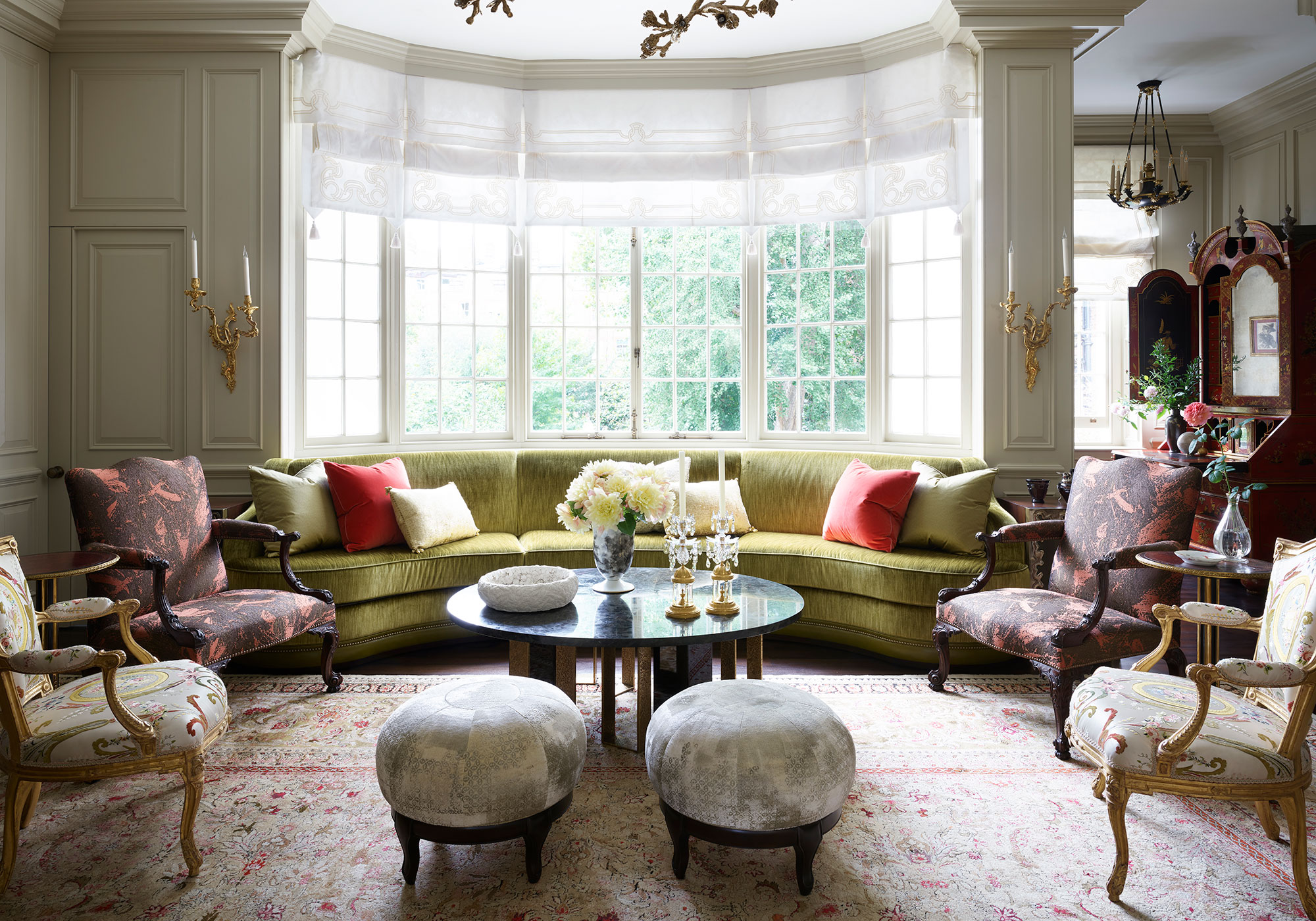
After enjoying a gorgeous London flat for 20+ years that we designed, our clients had an itch to move. A clever estate agent proposed a period house—early 18th century—that was not yet on the open market.
The former doyenne of the house was revered for her style, taste and wit, but after 33 years in residence, the house needed a serious overhaul. The red brick façade, accented with Portland stone, is elegant, sober and symmetrical. As a Grade II Listed house, we had a serious challenge ahead to completely update all the systems, add air conditioning and modern lighting under the strict rules of the local authorities.
We painstakingly worked to maintain and restore all important historic architectural elements, while convincing the Boards of our improvements, and demonstrating what was not period that we wanted to change. Our decoration plan was to respect the historic, put together a selection of superb antiques, while making sure one knows the time we live in. The foyer and stairwell, for example, features a marvelous period mural soaring up and overhead, which we meticulously restored.
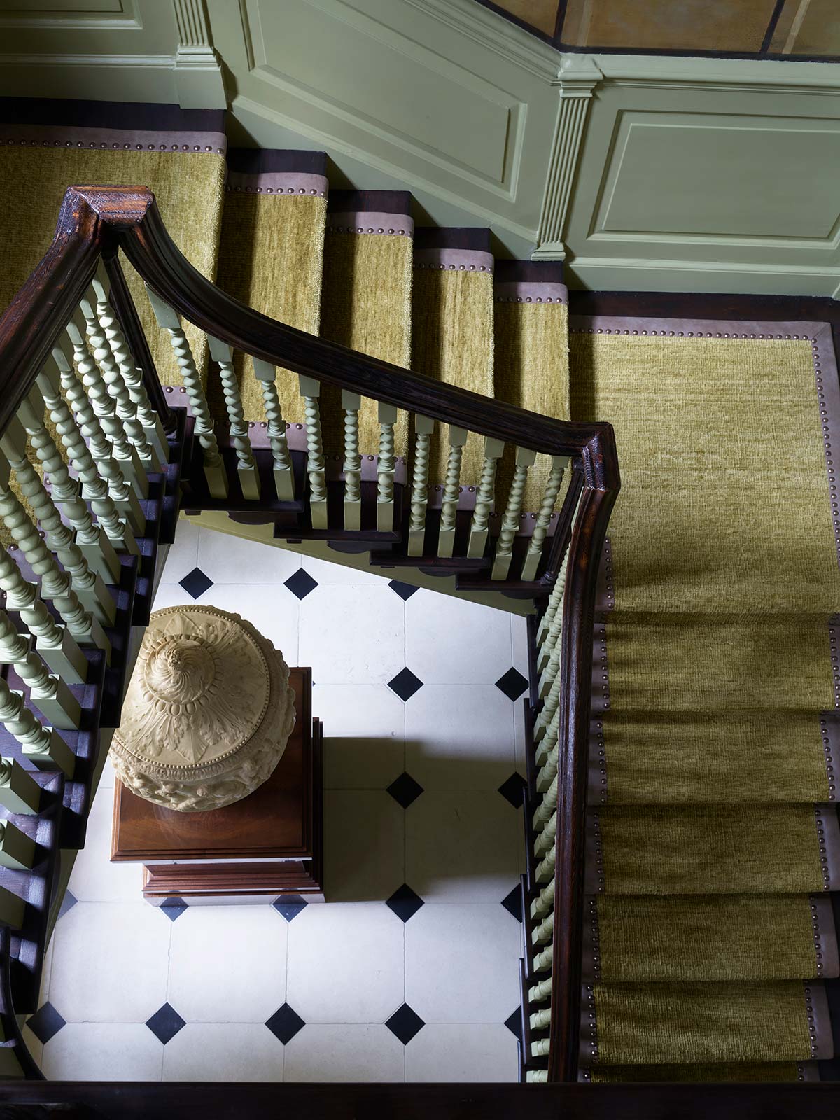
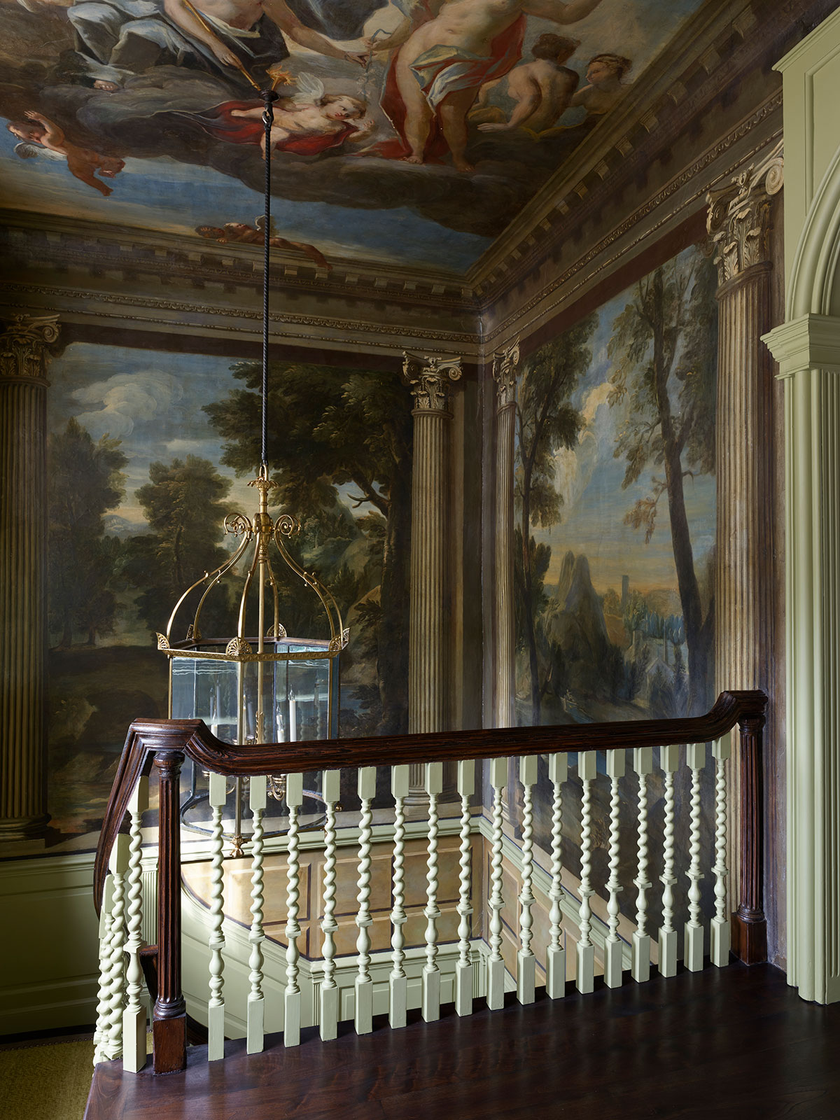
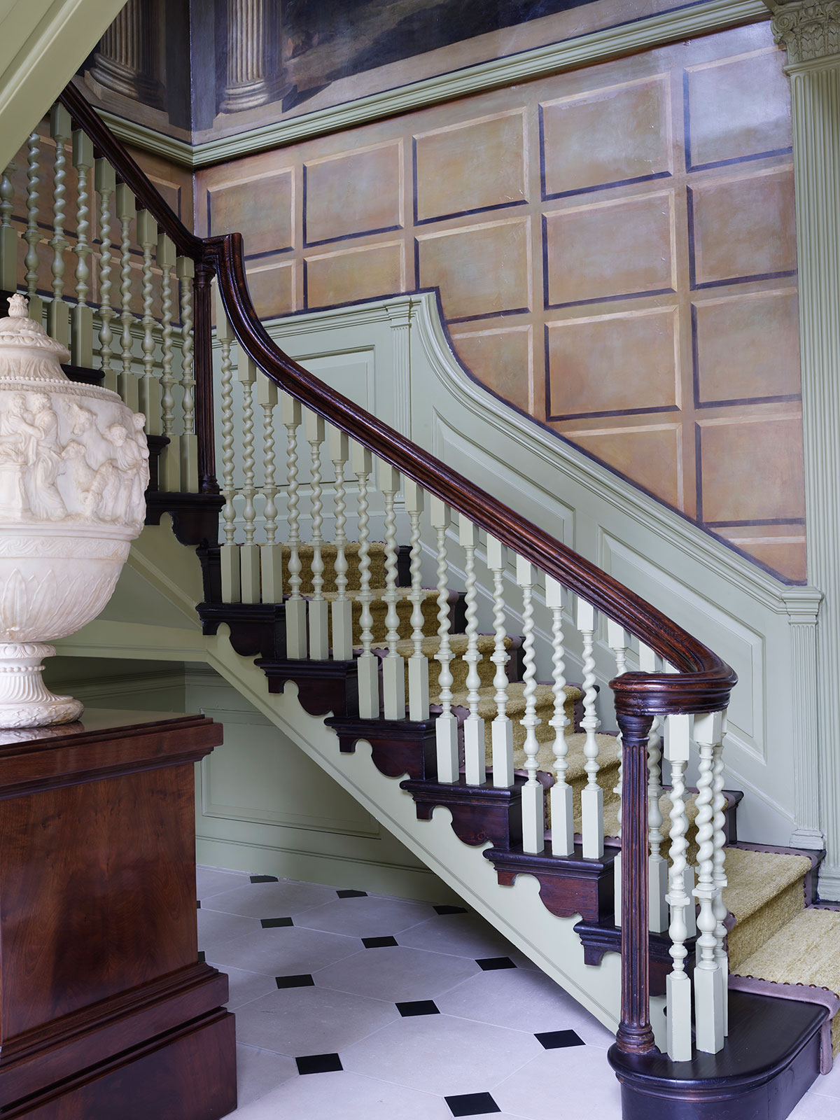
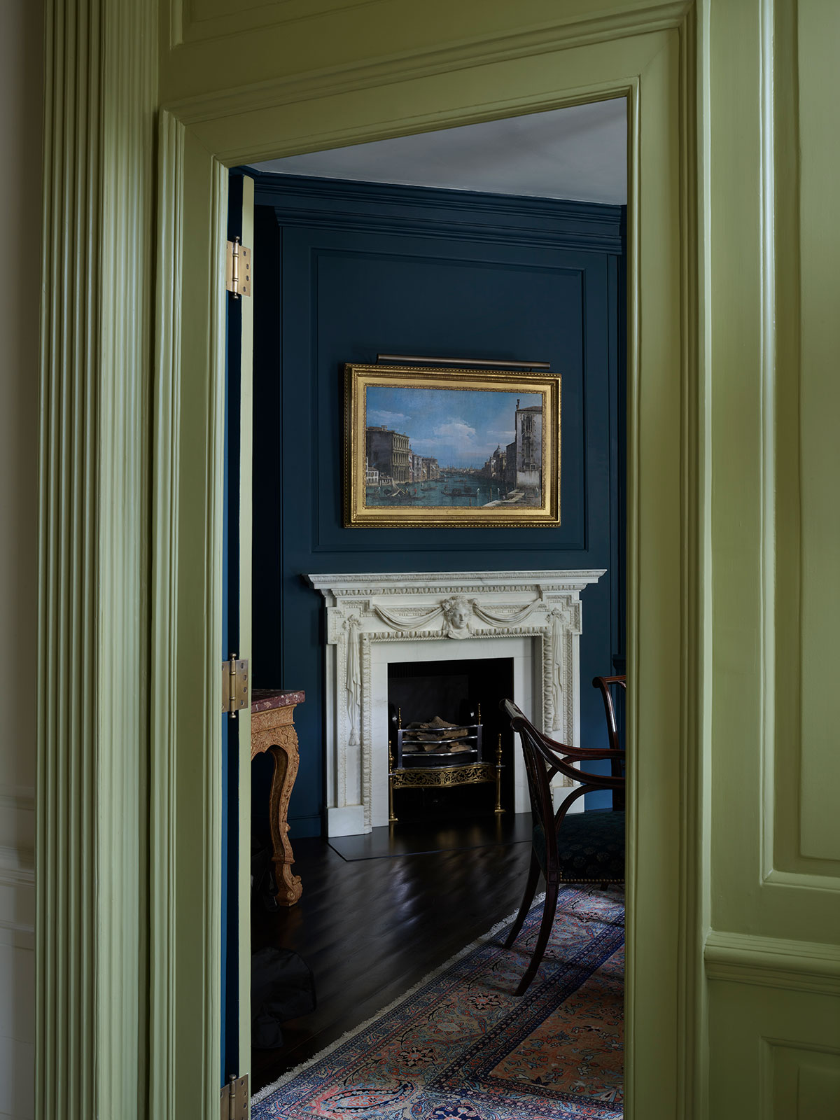
On the ground floor, there are two dining rooms, first, an intimate one that seats eight maximum, painted in rich Prussian blue. A rare 18th century gilt bronze chandelier by André Charles Boulle hangs above the antique table and chairs.
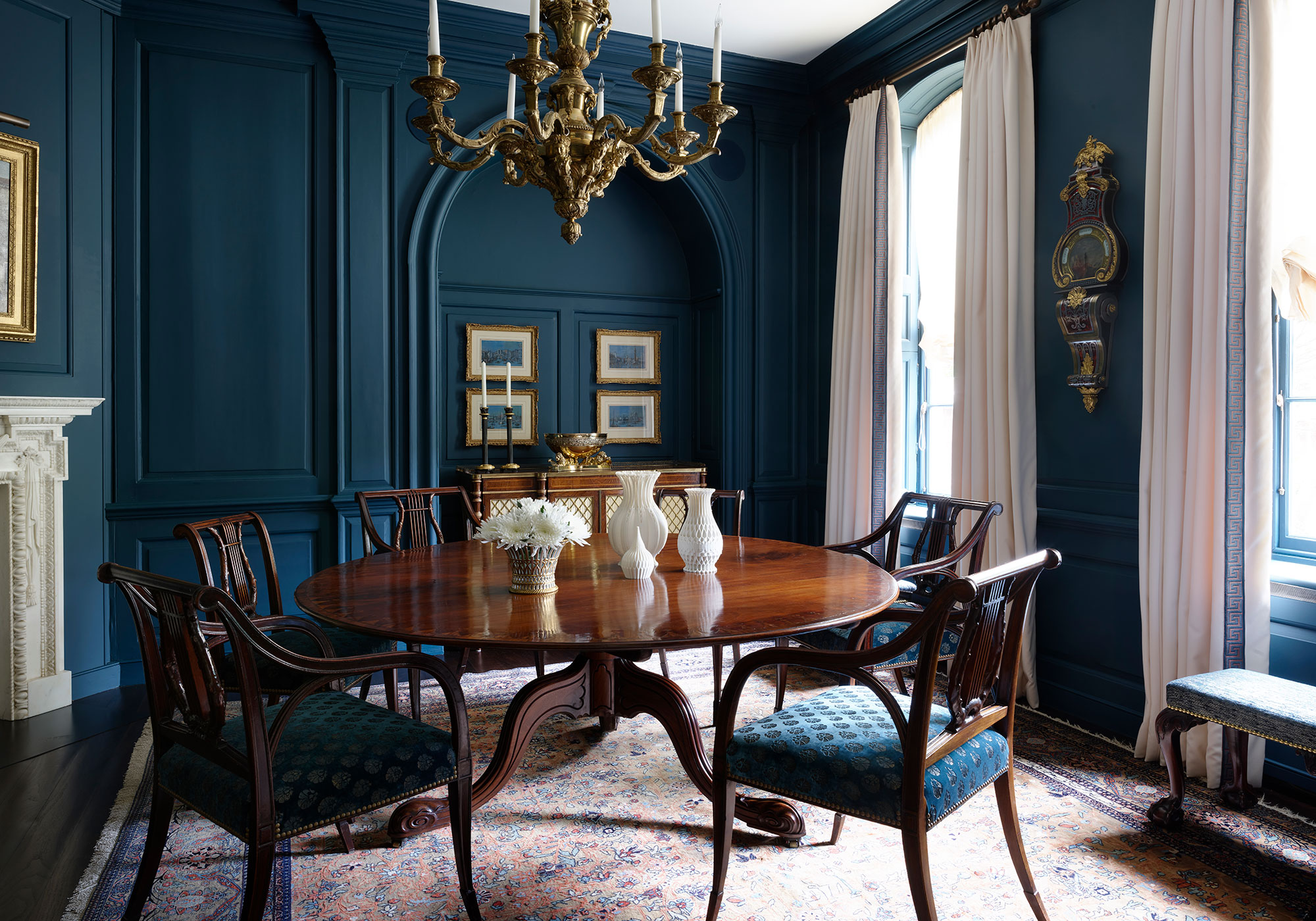
To the rear, the second larger dining room seats 14 overlooking the garden. Pairs abound, nods to the original double fireplaces, and include ornate baroque gilt mirrors above the mantels, glittering 19th century crystal chandeliers, and richly upholstered custom banquettes tucked into fireside niches, with contemporary bronze tables in front.
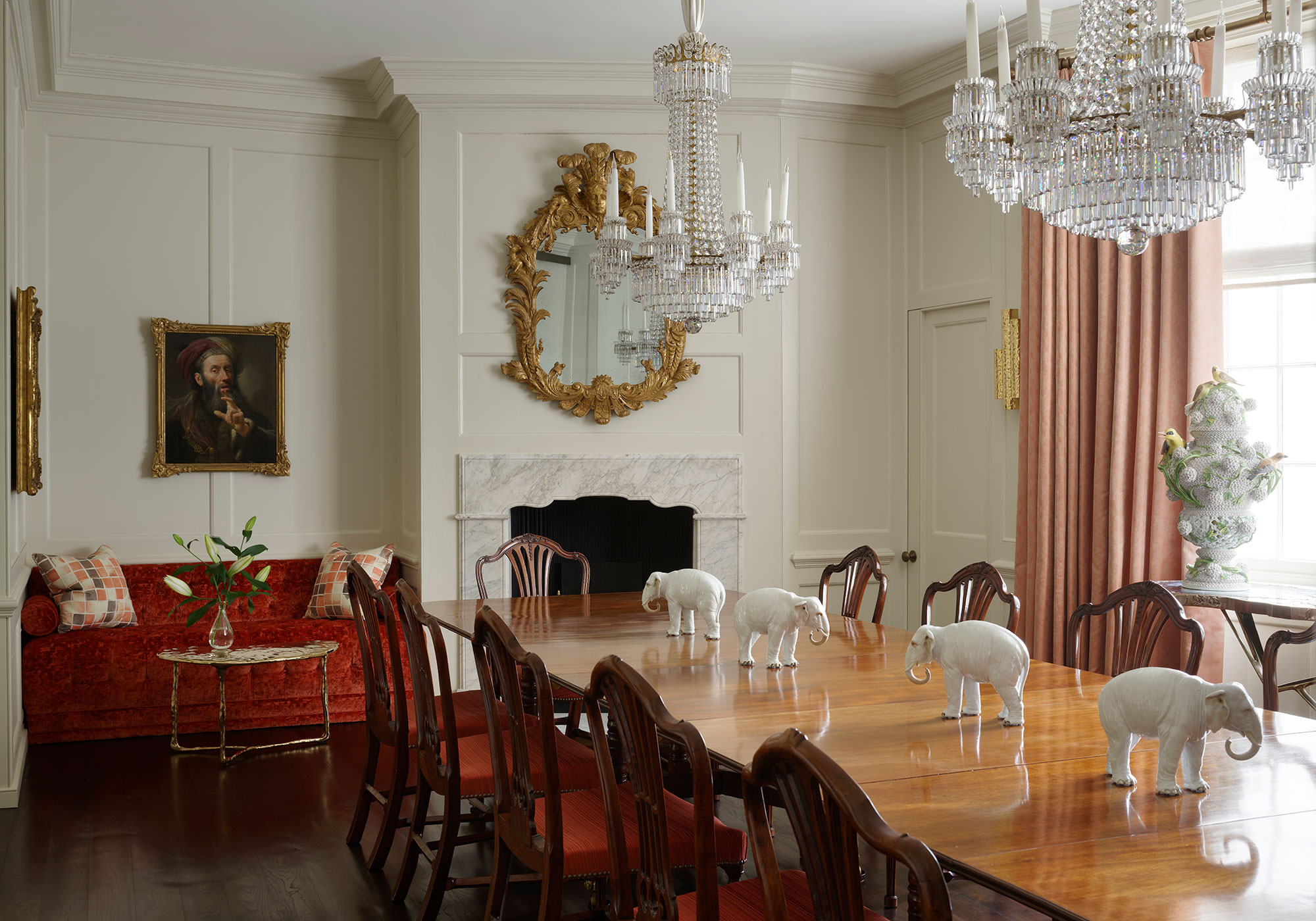
A statement making, semi-precious crystal inset console table by Mark Brazier-Jones is topped by a superb and rare 19th century Meissen Schneeballen covered urn, awash in tiny blossoms with birds perched on it, as if they flew in through the window from the garden outside.
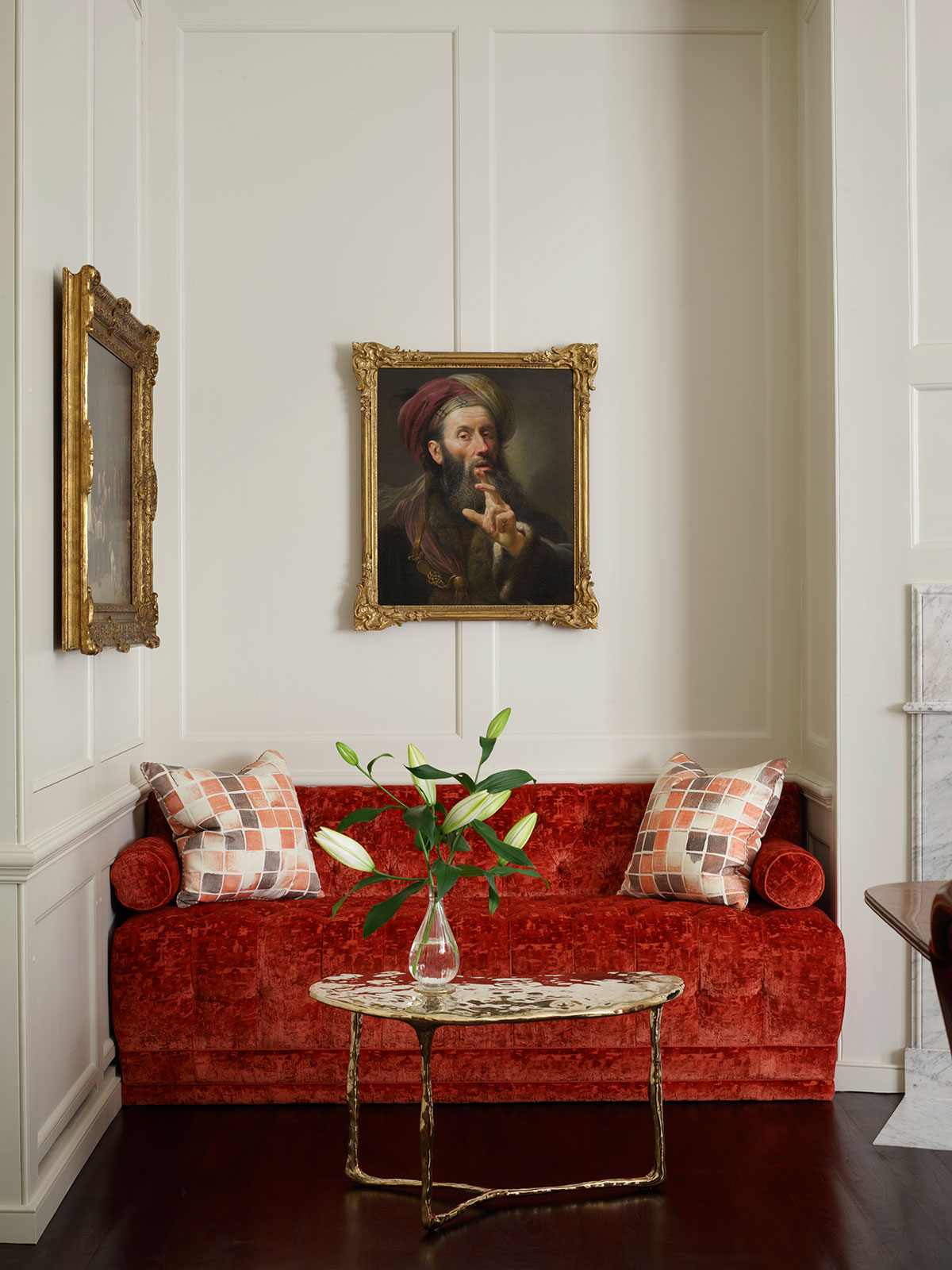
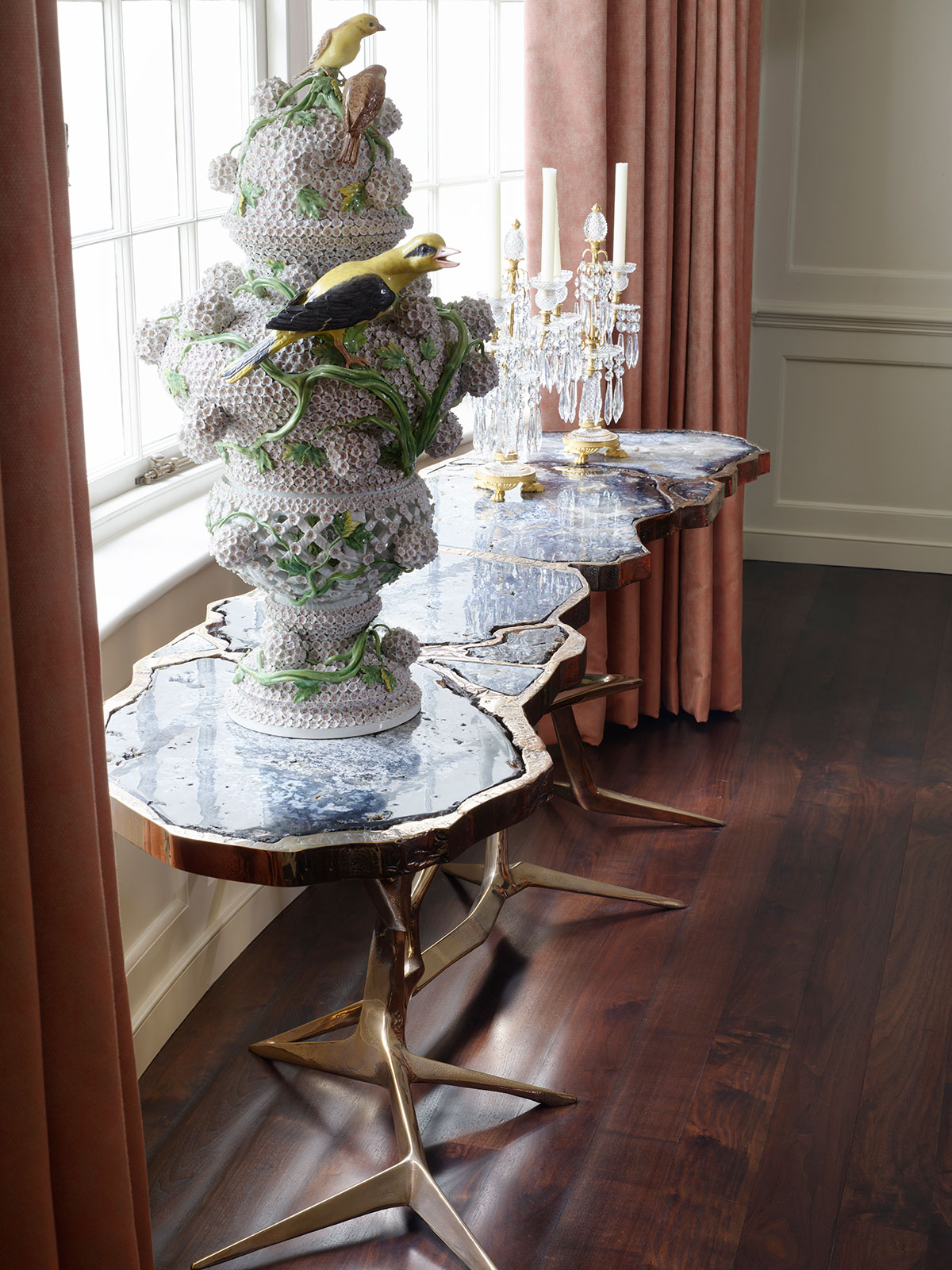
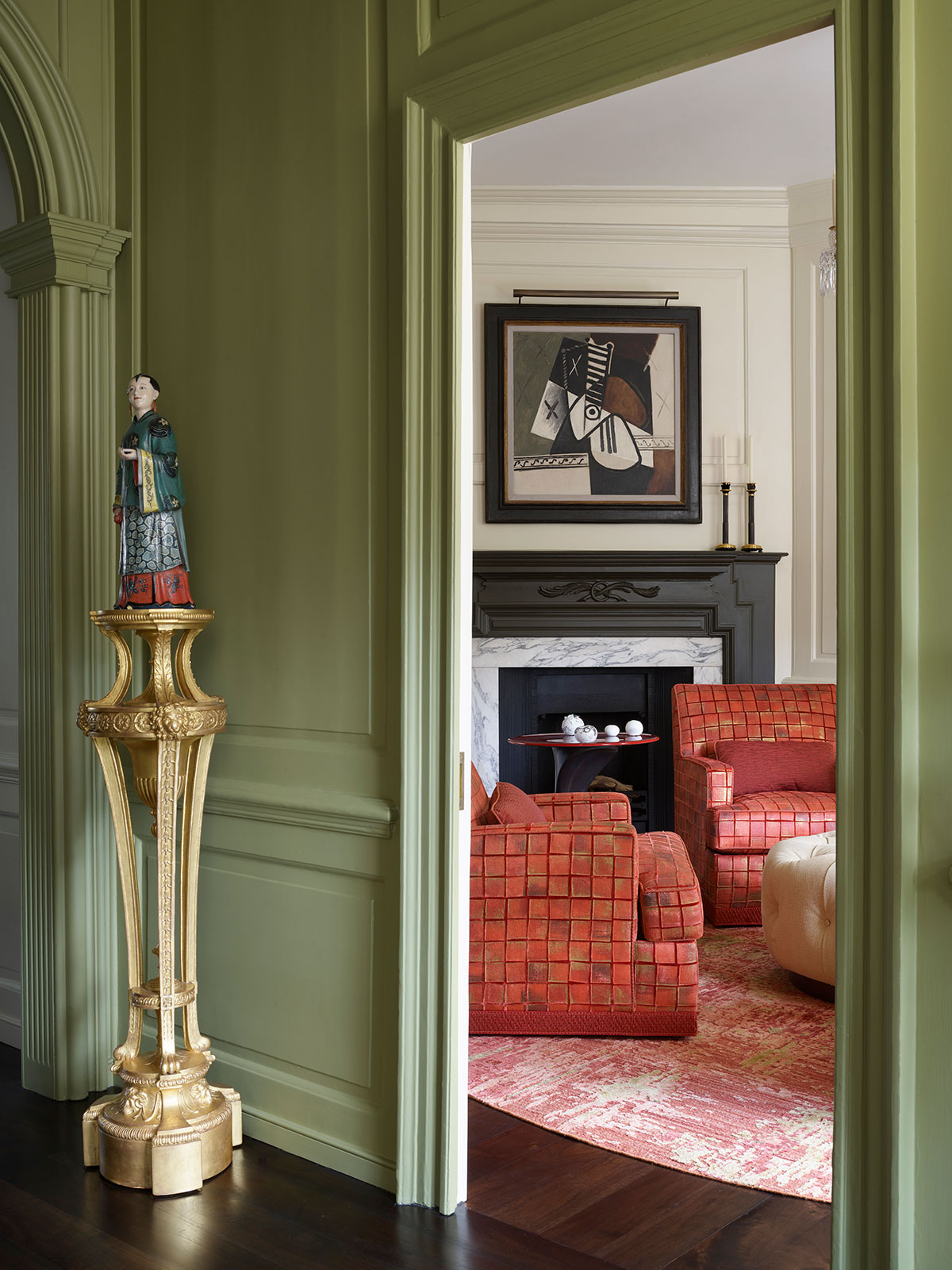
The first floor has a library painted chalk with vibrant cinnabar and dark ebony furnishings, and the drawing room beyond duplicates the floor plan of the large dining room below with another pair of fireplaces. A quartet of custom swivel chairs circle an ottoman, attended by a pair of sensuous bronze and glass tables by Eric Schmitt from Ralph Pucci.
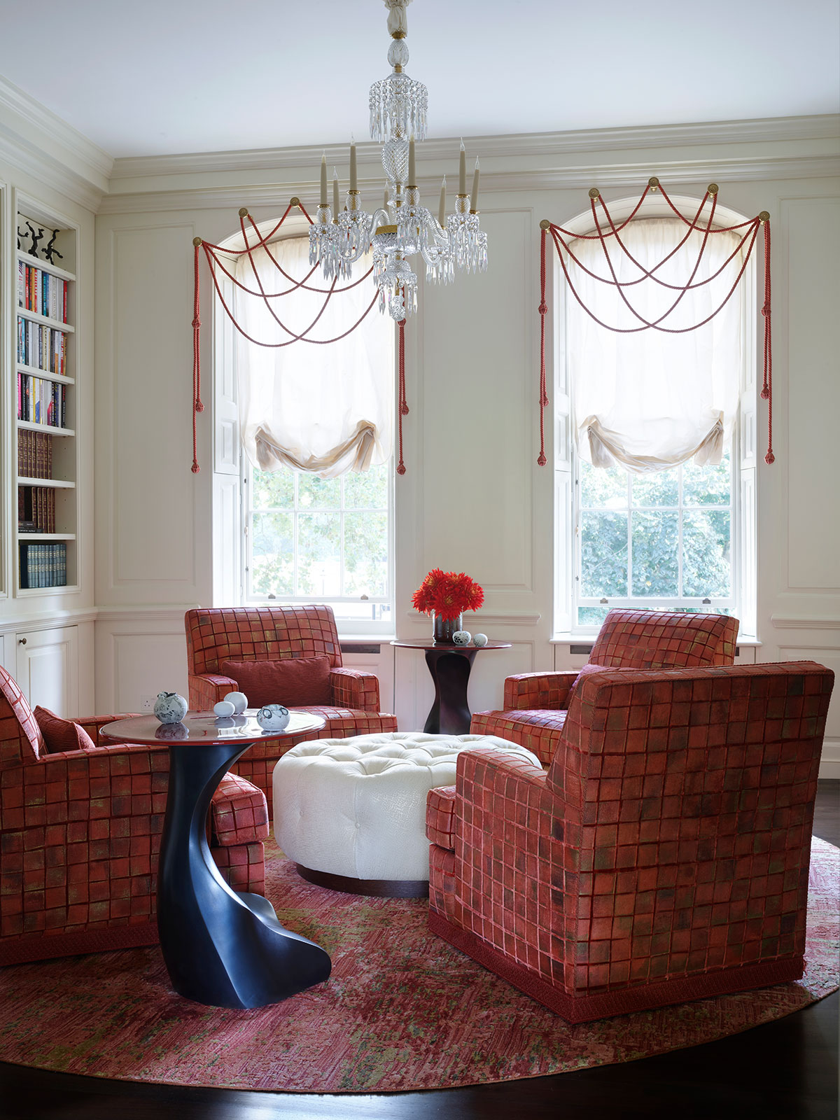
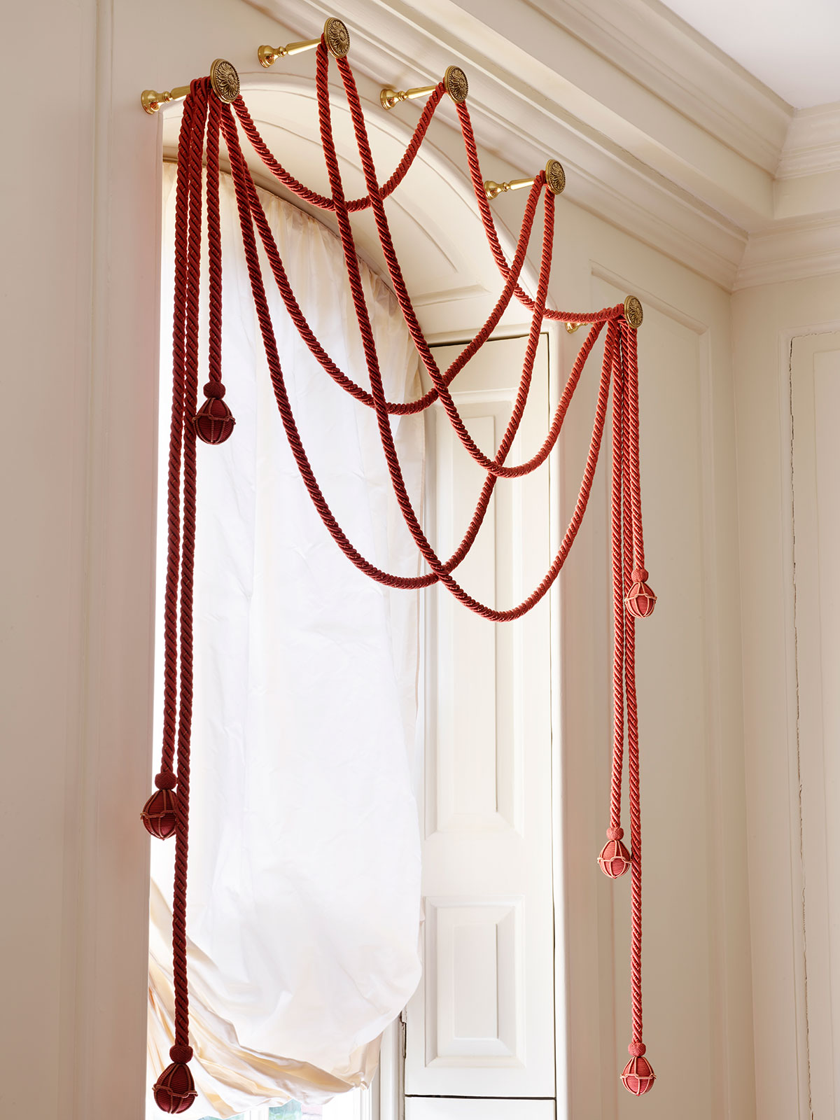
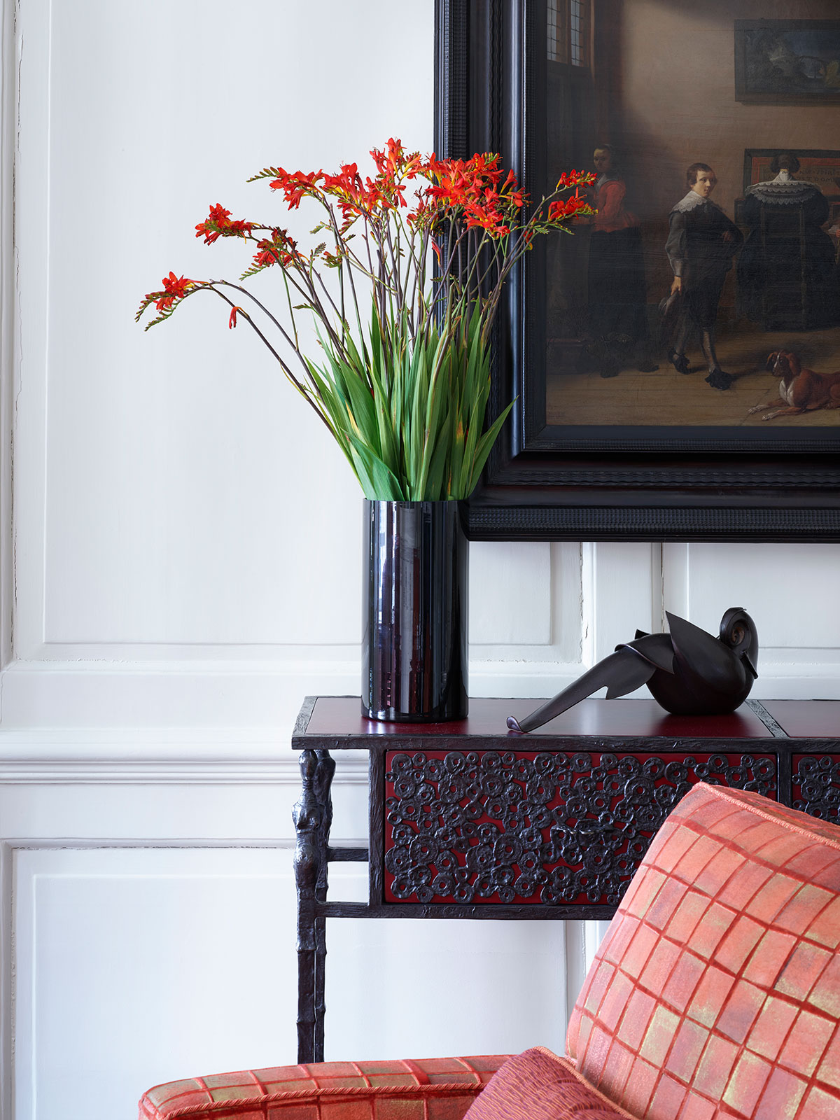
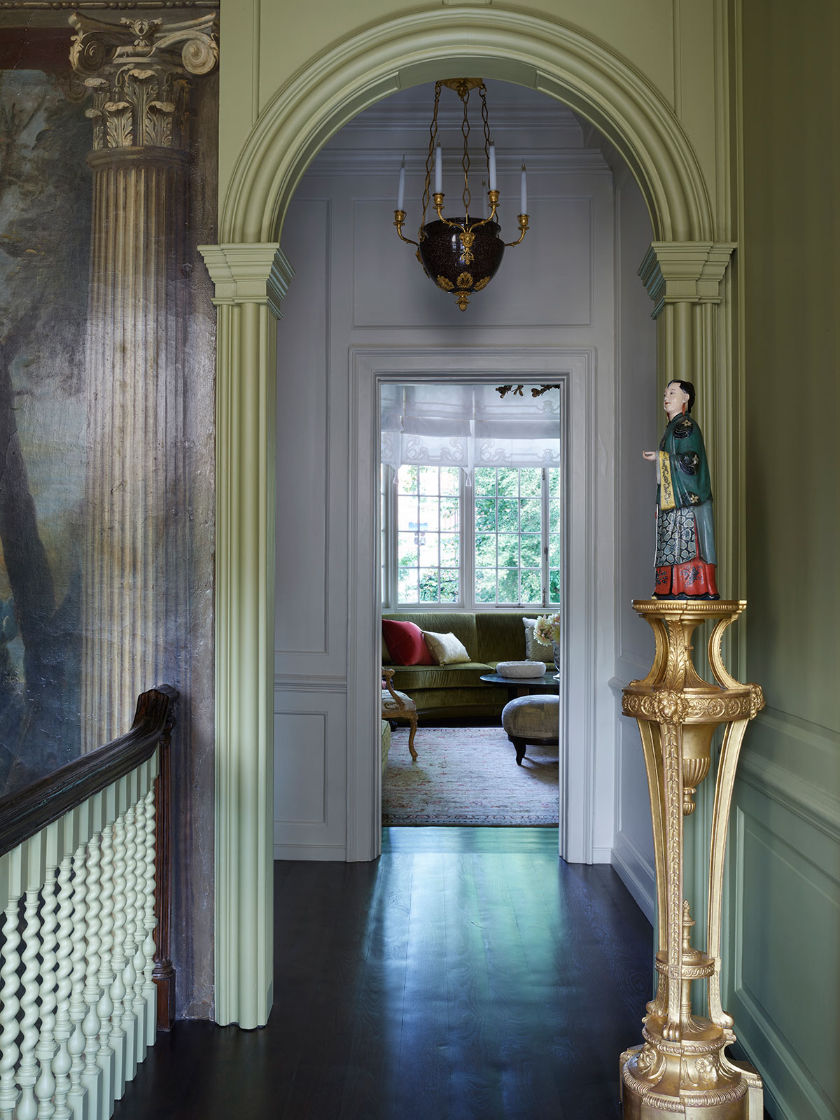
In the drawing room, an inviting couch is nestled into the bay windows curve. A heady mix of contemporary tables, antique chairs, and a custom Michelle Oka Doner bronze chandelier all reside atop a superb Persian carpet. There is even a third tiny fireplace in this room, tucked into the annex that is occupied by a magnificent Japanned lacquered drop front desk.
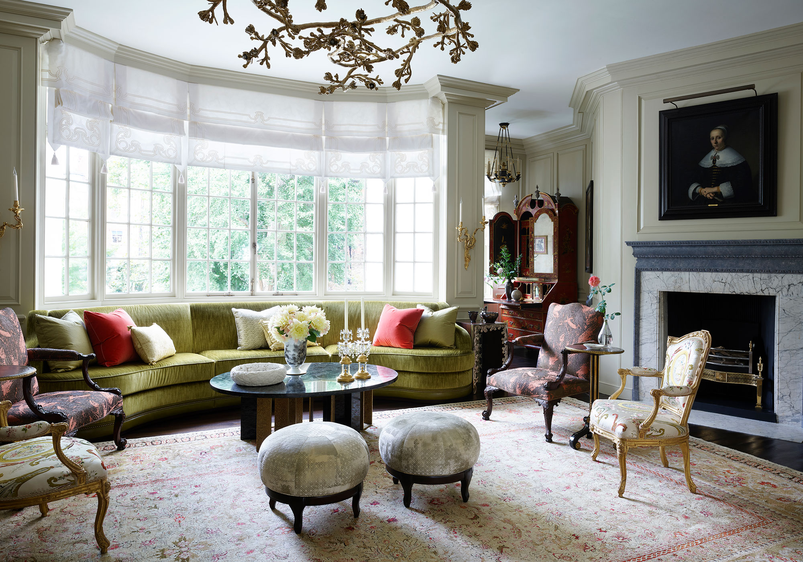
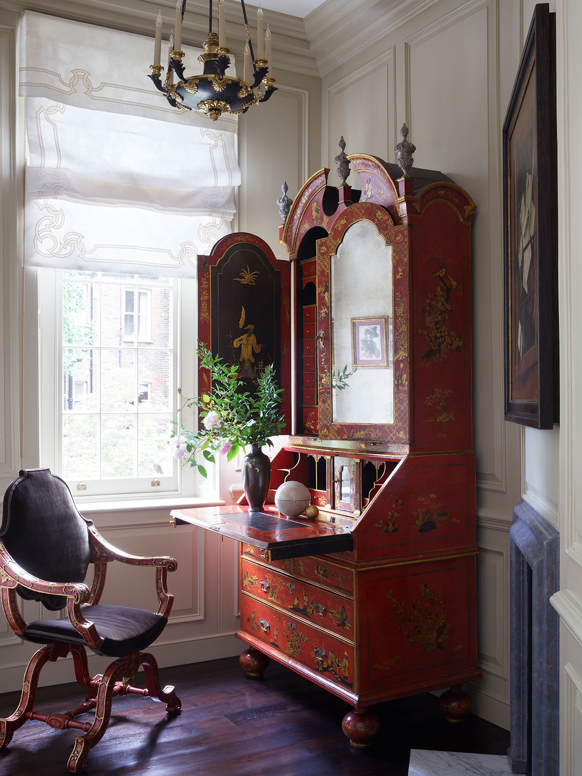
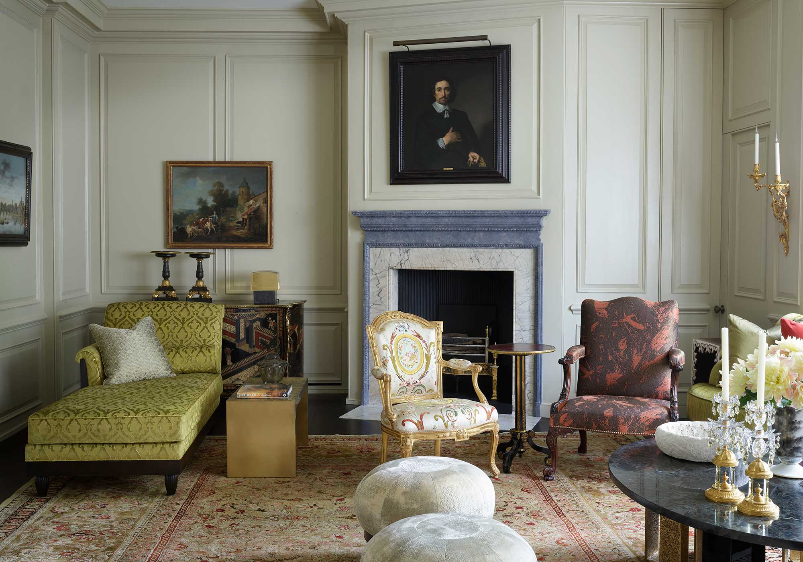
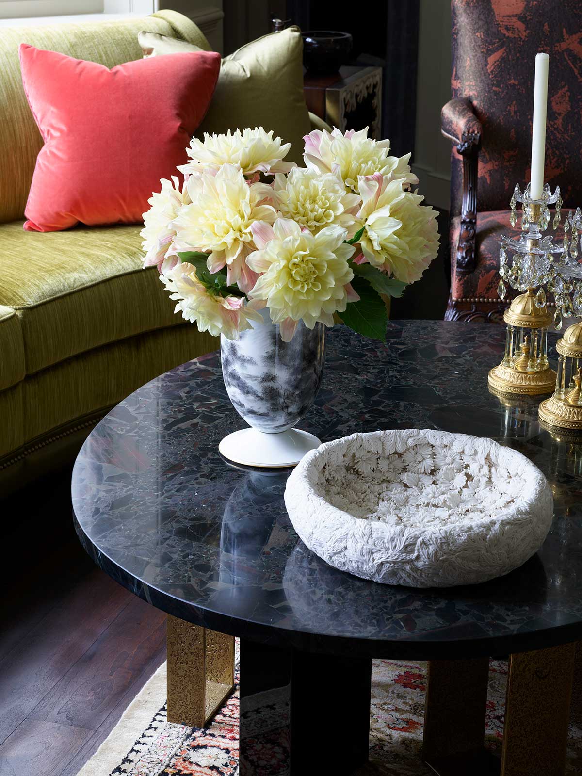
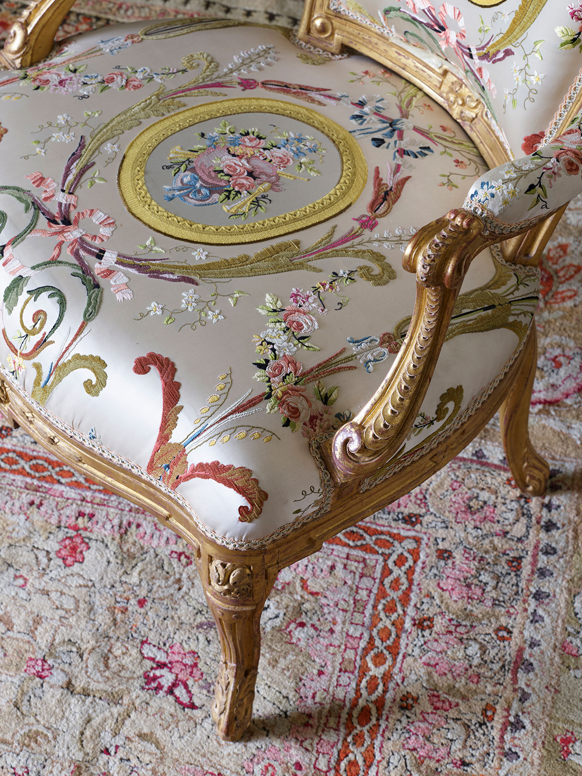
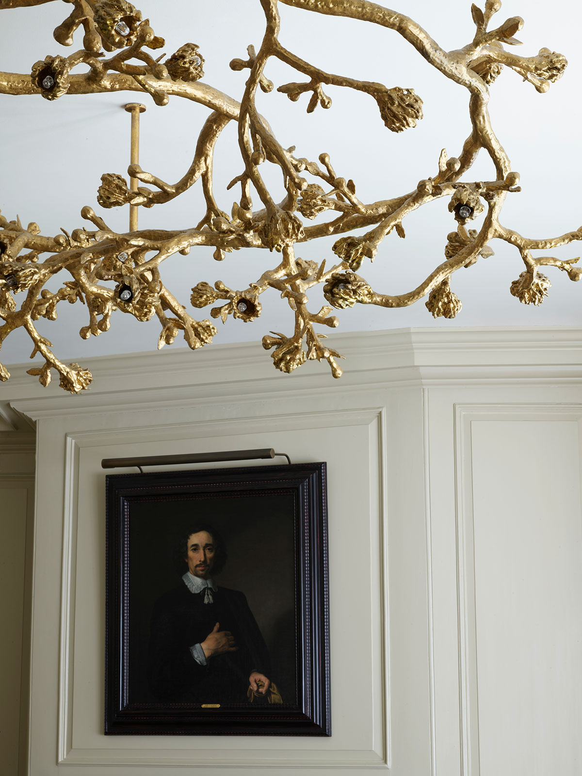
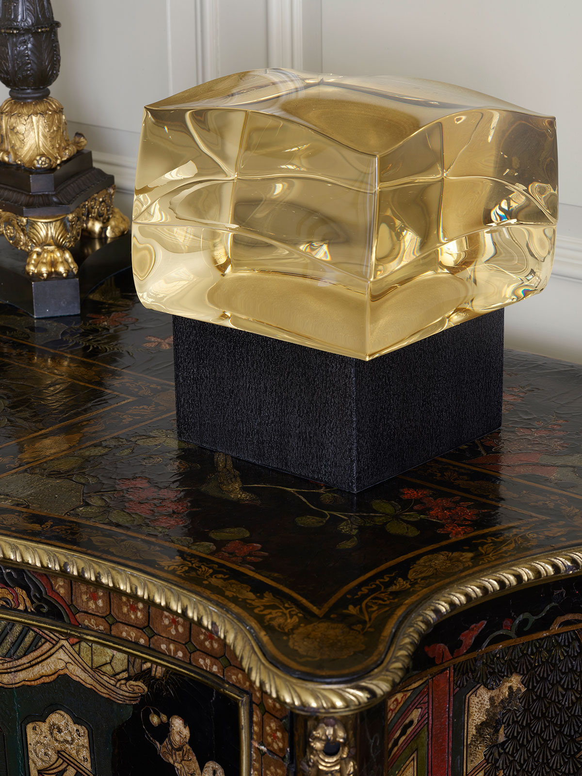
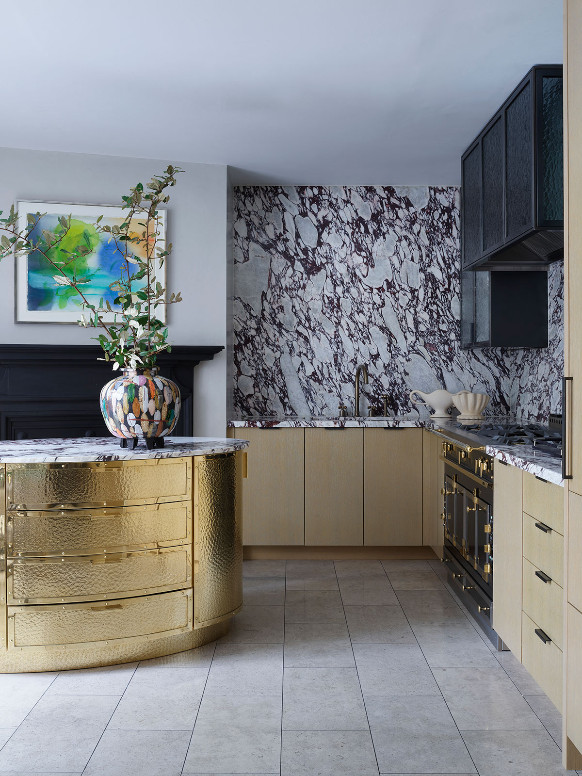
In the lower level of the six-story house, we excavated down 18 ft. to create a habitable and comfortable kitchen, with adjoining service areas. This opens out to a sunken courtyard, a flight down from the very deep rear garden.
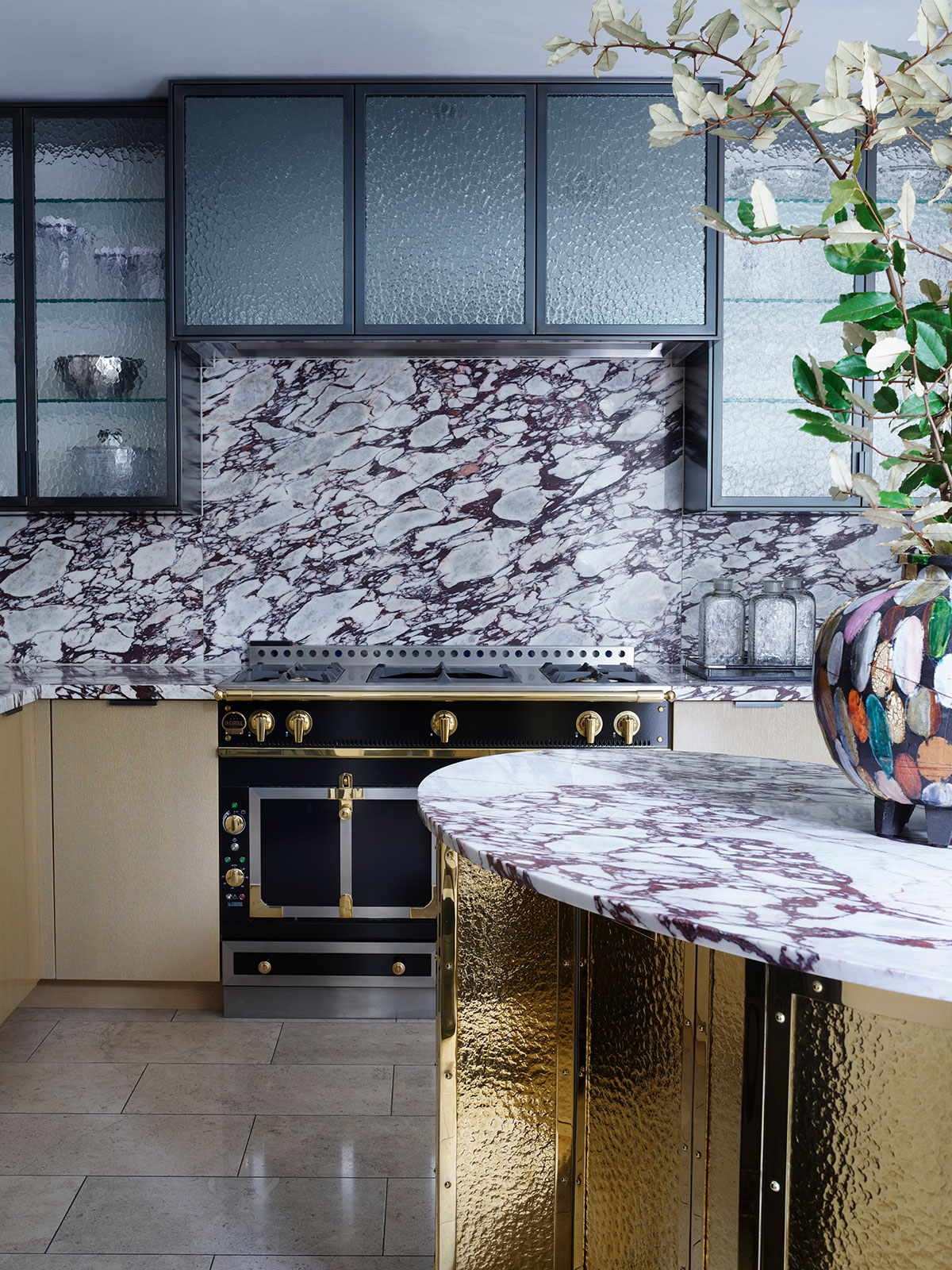
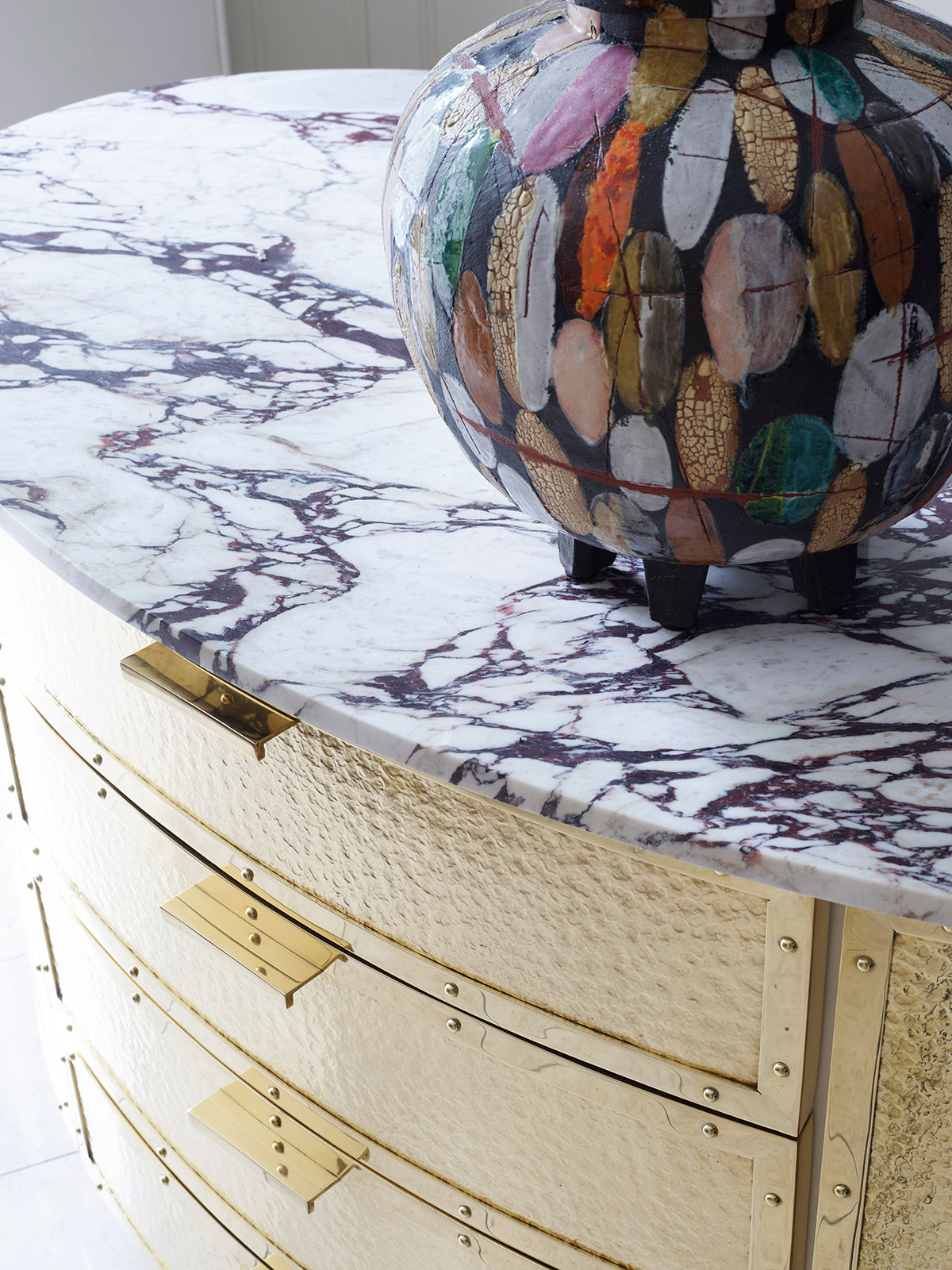
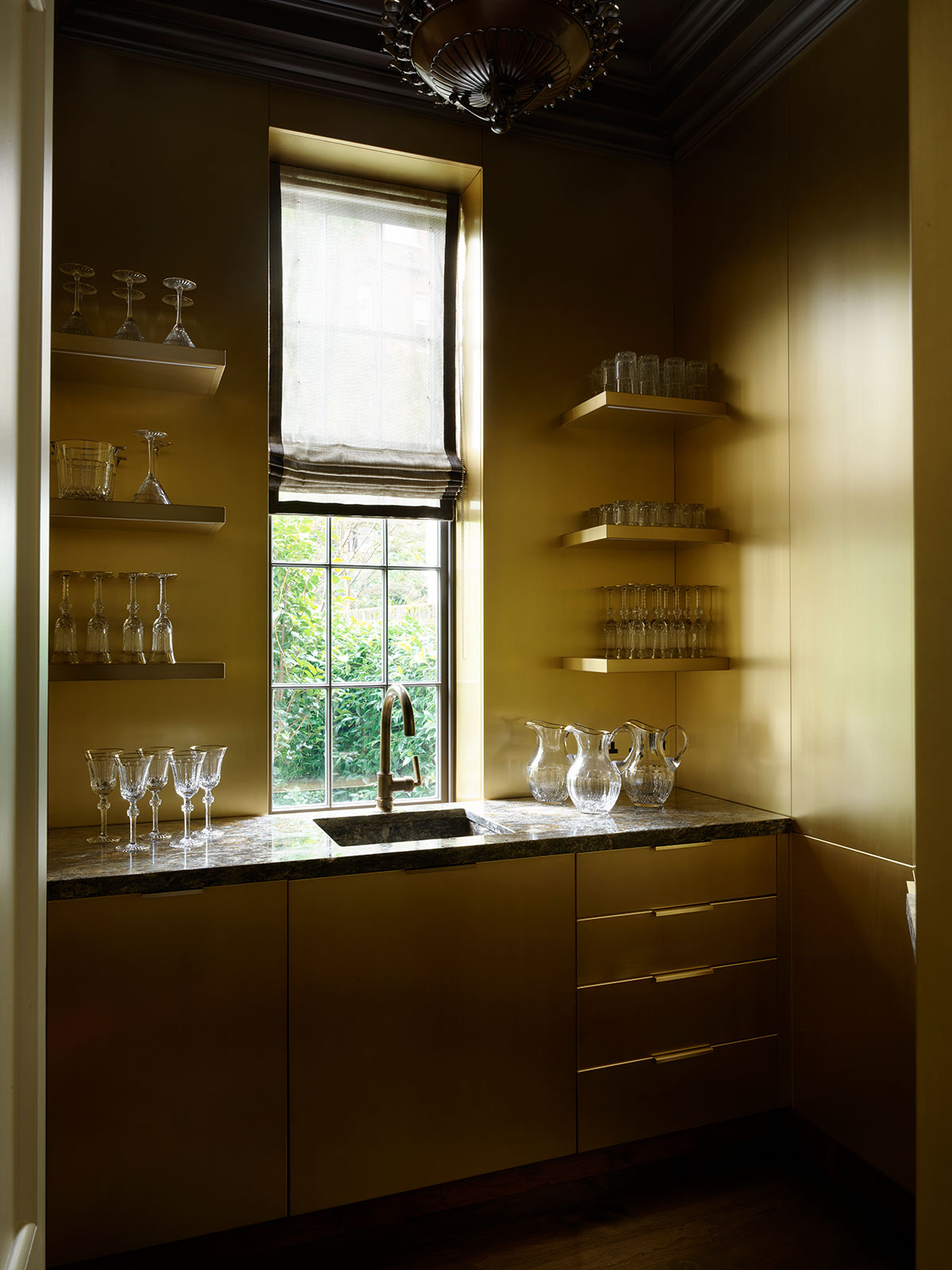
Ascending to the second floor, the main bedroom suite includes a large sleeping chamber and exquisite his and hers bath/dressing rooms. Shades of vibrant lagoon green are a reminder of the river Thames outside.
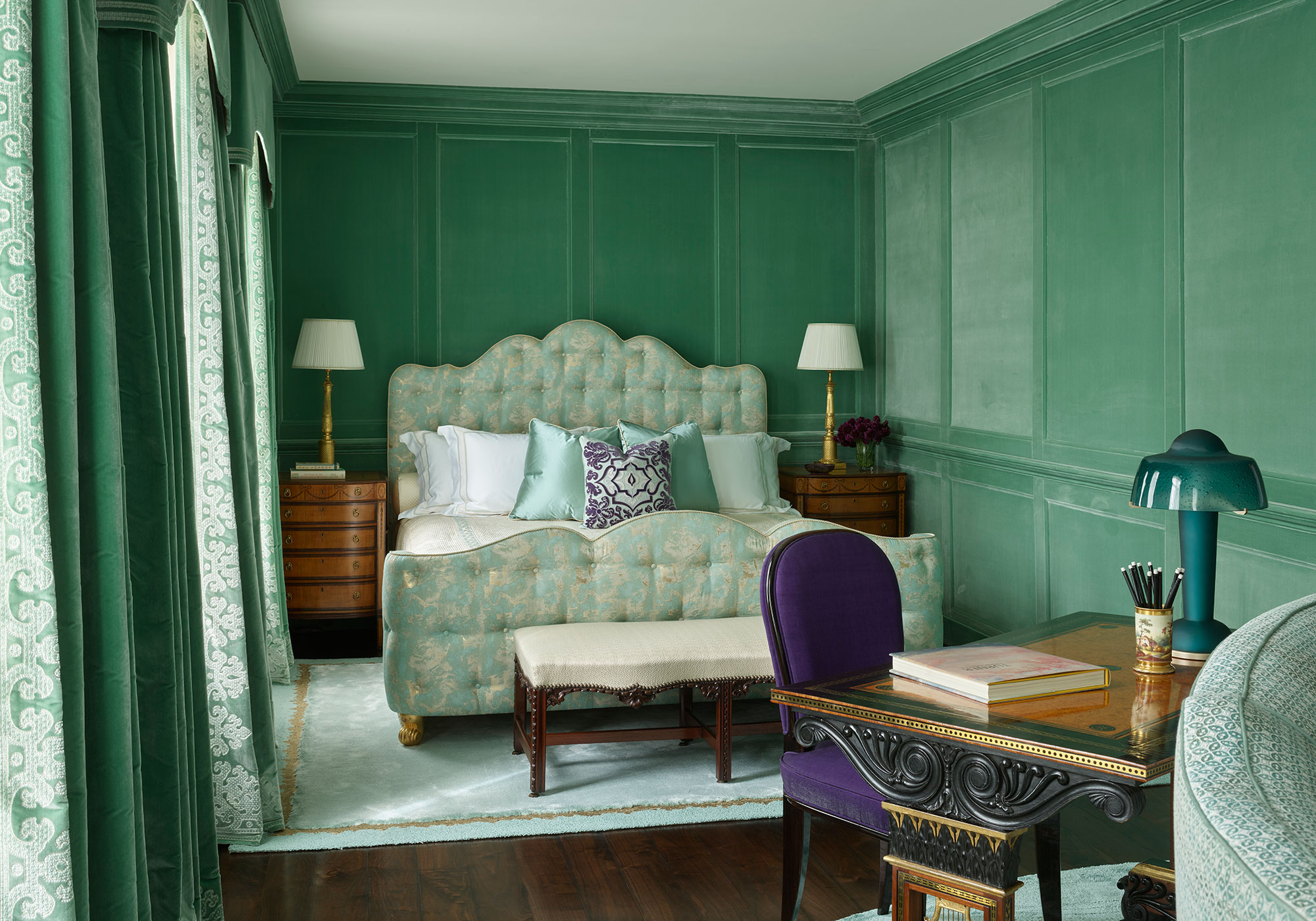
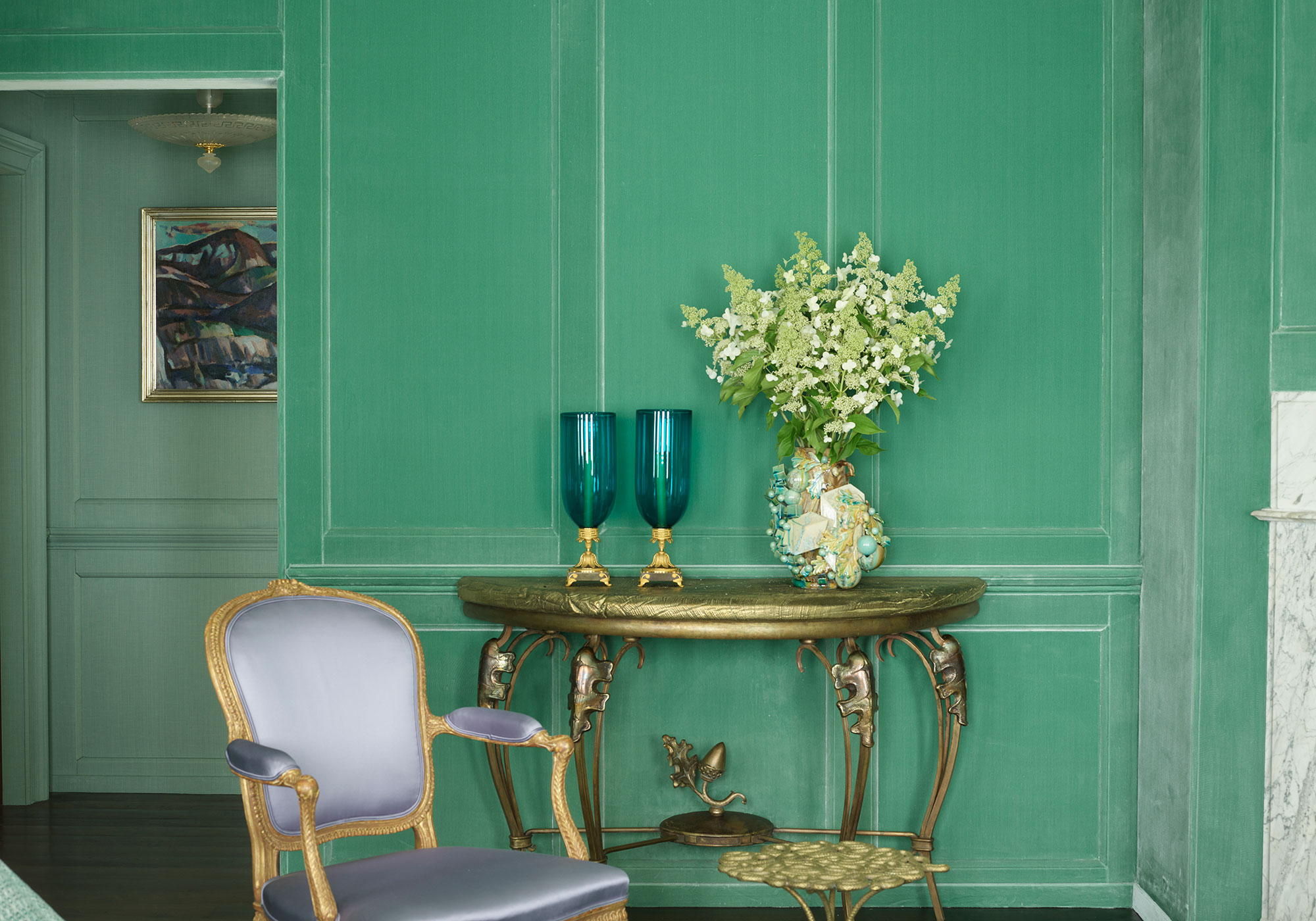
The walls are covered with lustrous silk velvet, applied in the gainage technique to the paneling. The same velvet, custom embroidered, swaths the windows. Many pieces feature oak leaves and acorns, echoing the trees outside, including a Kate Malone vase from Adrian Sassoon.
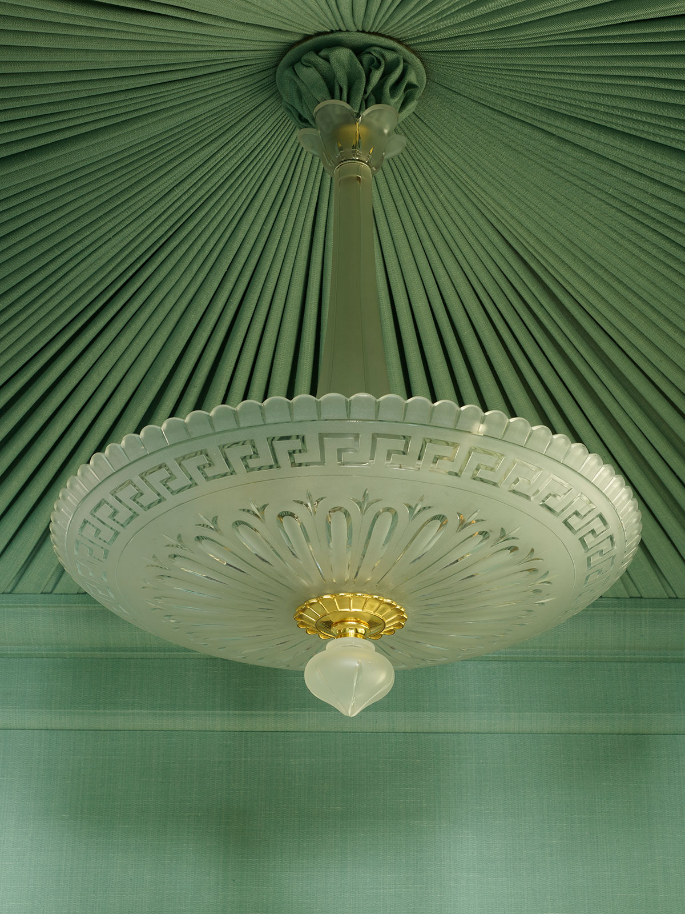
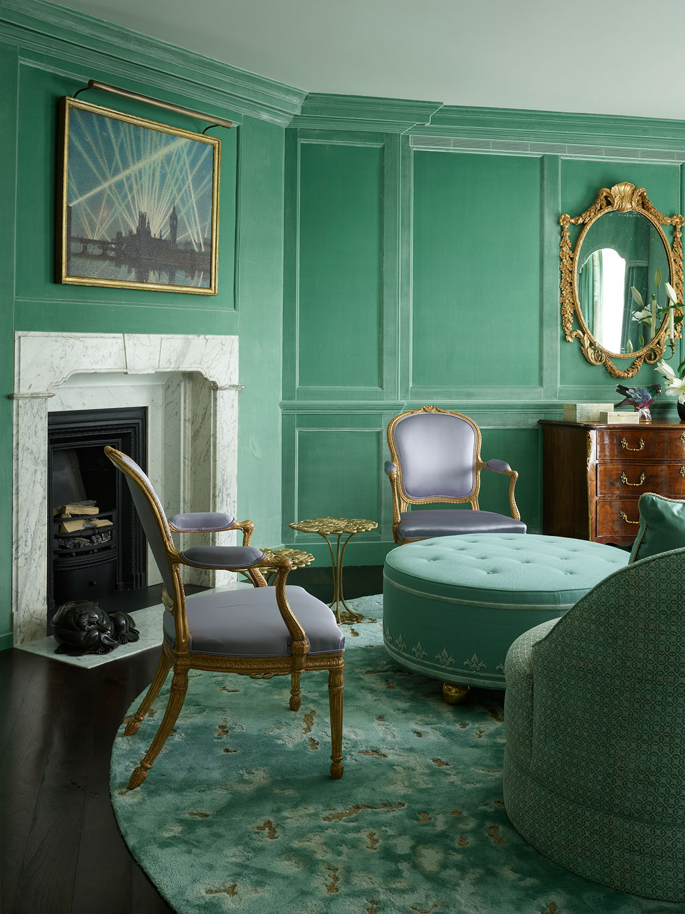
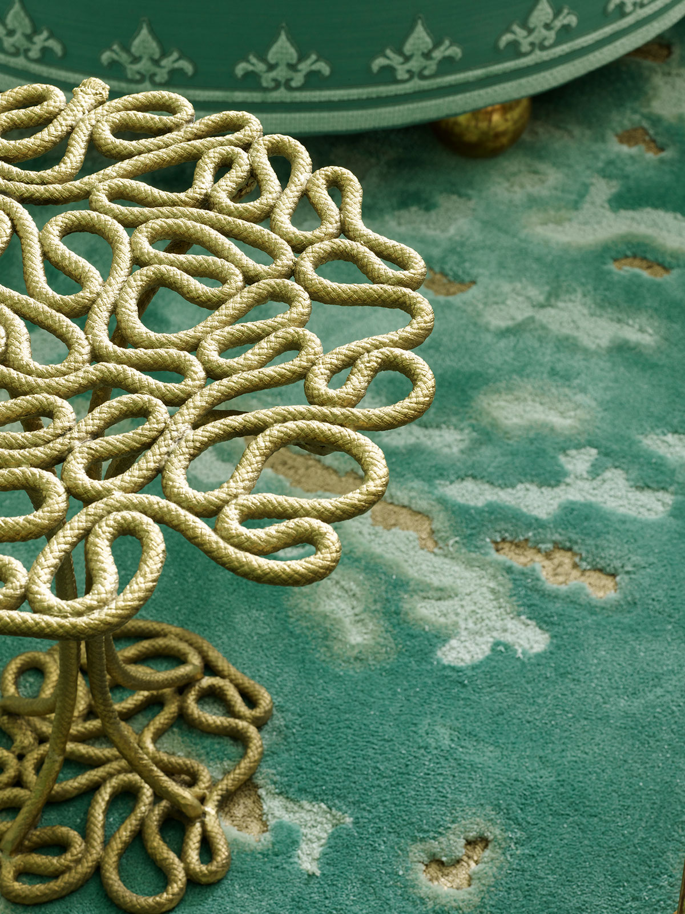
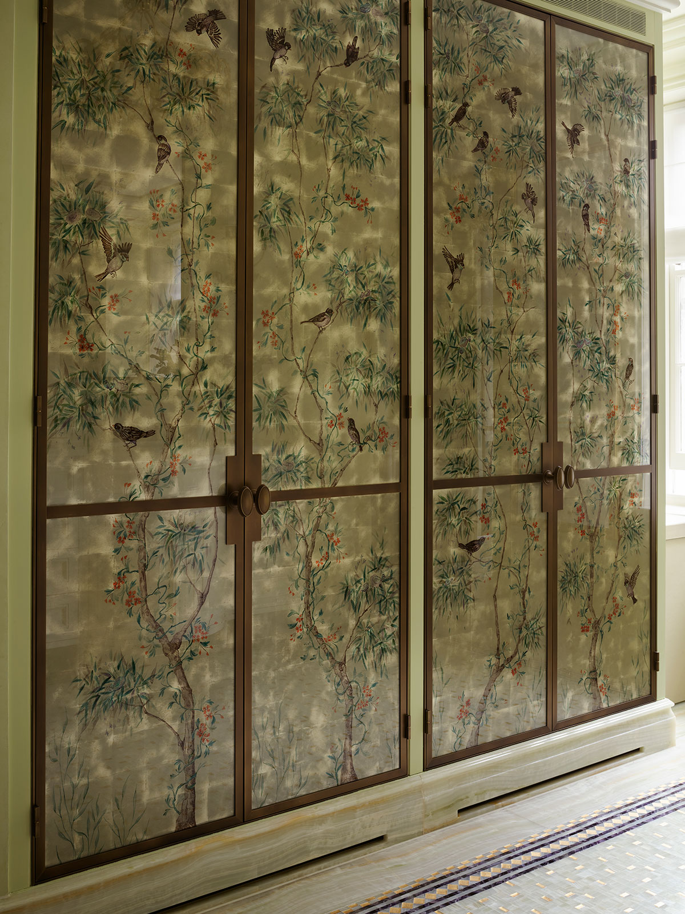
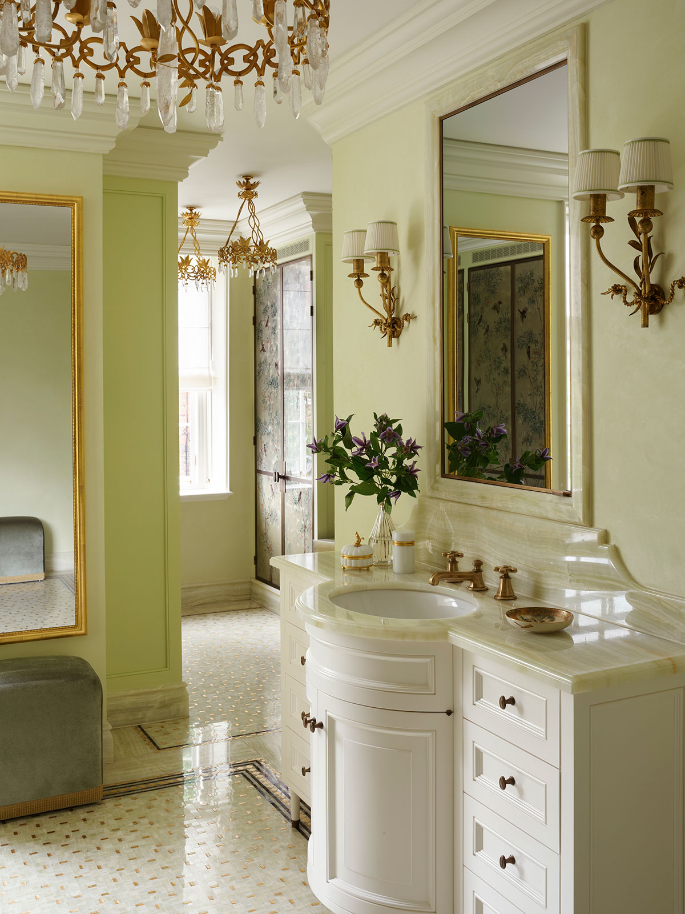
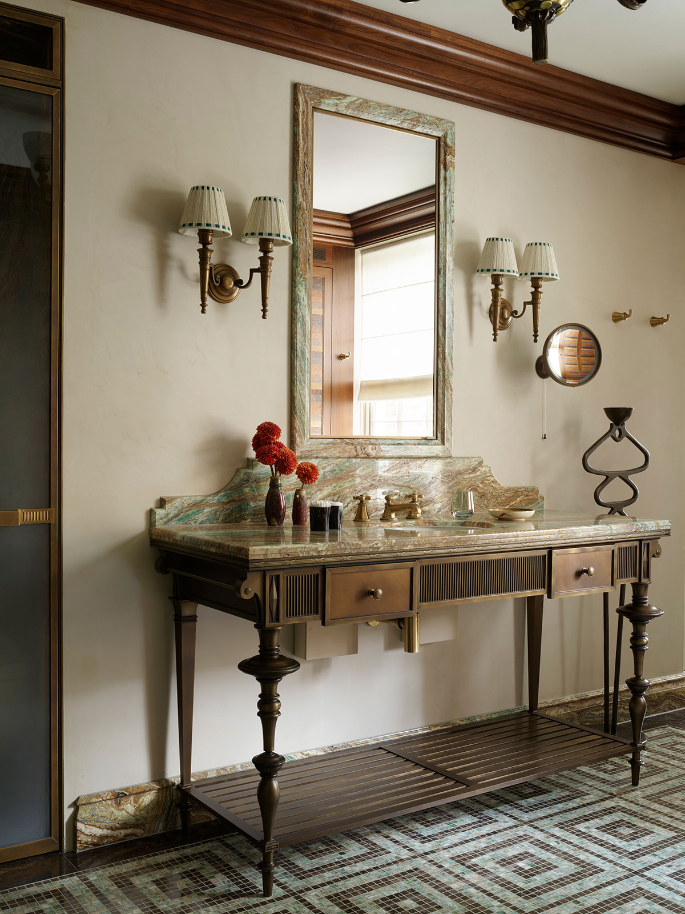

Onto the third floor, there is a lovely guest suite, and his and hers studies.
