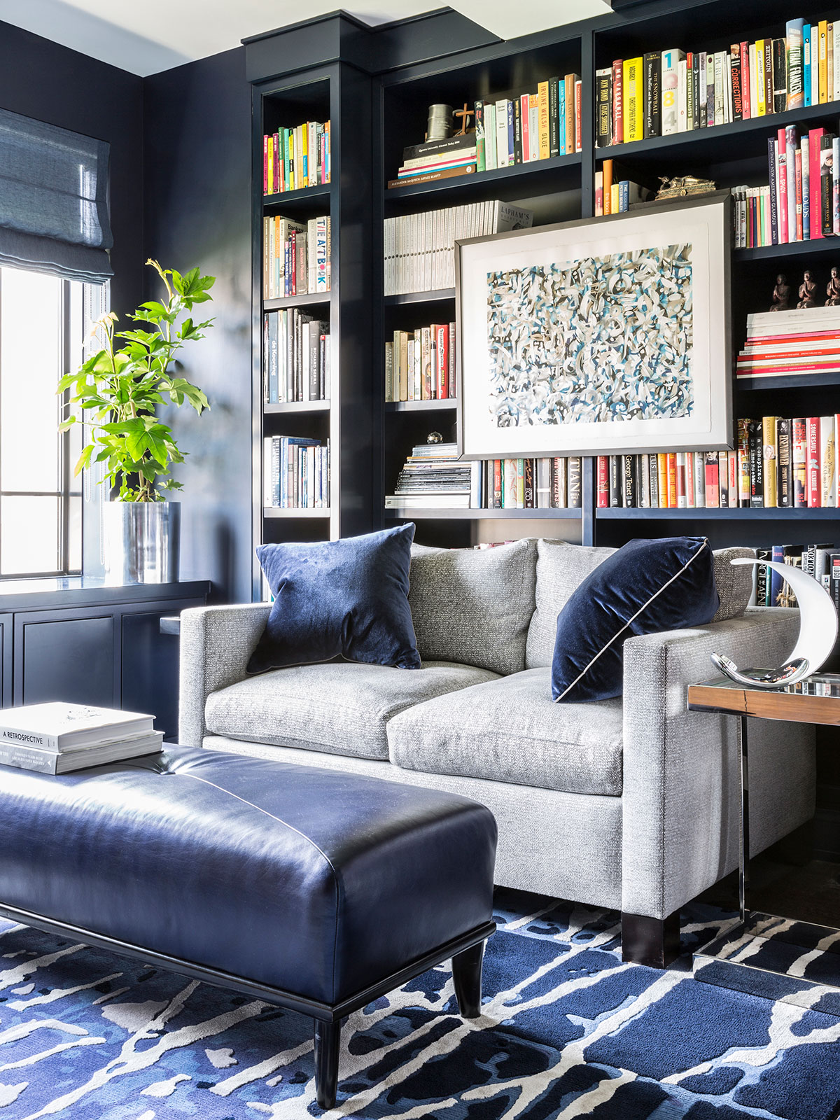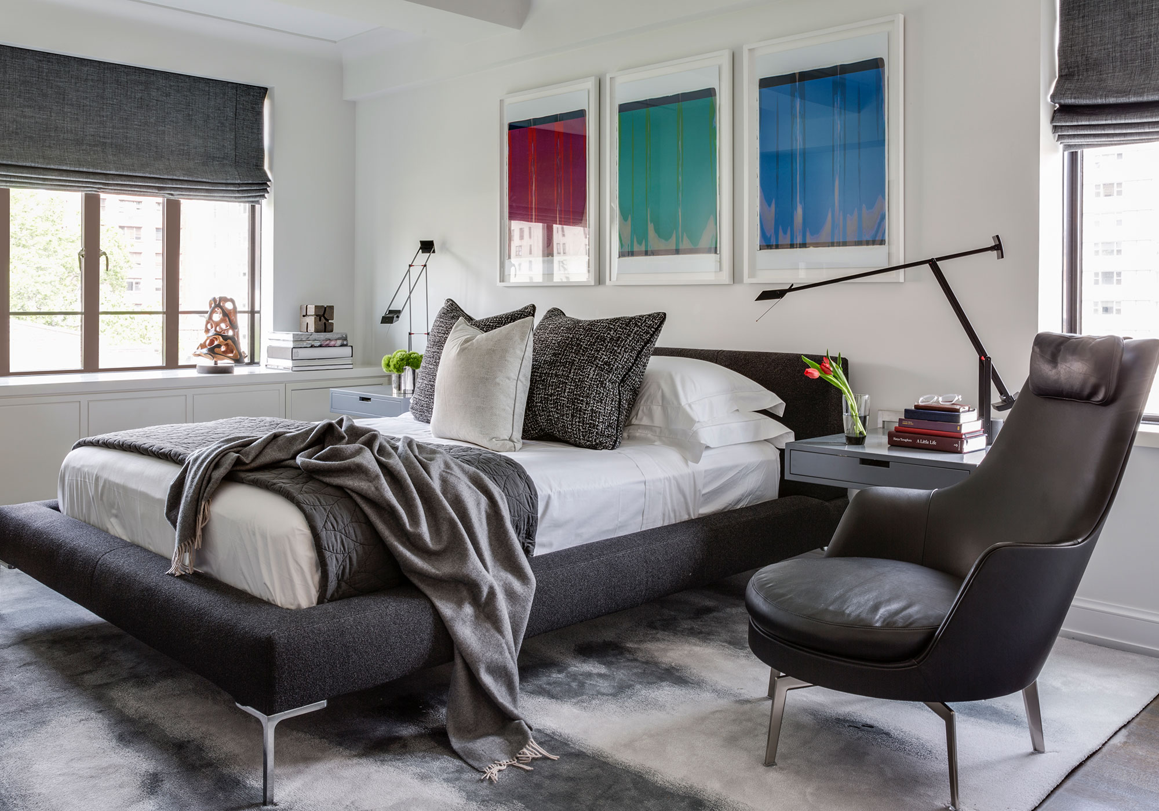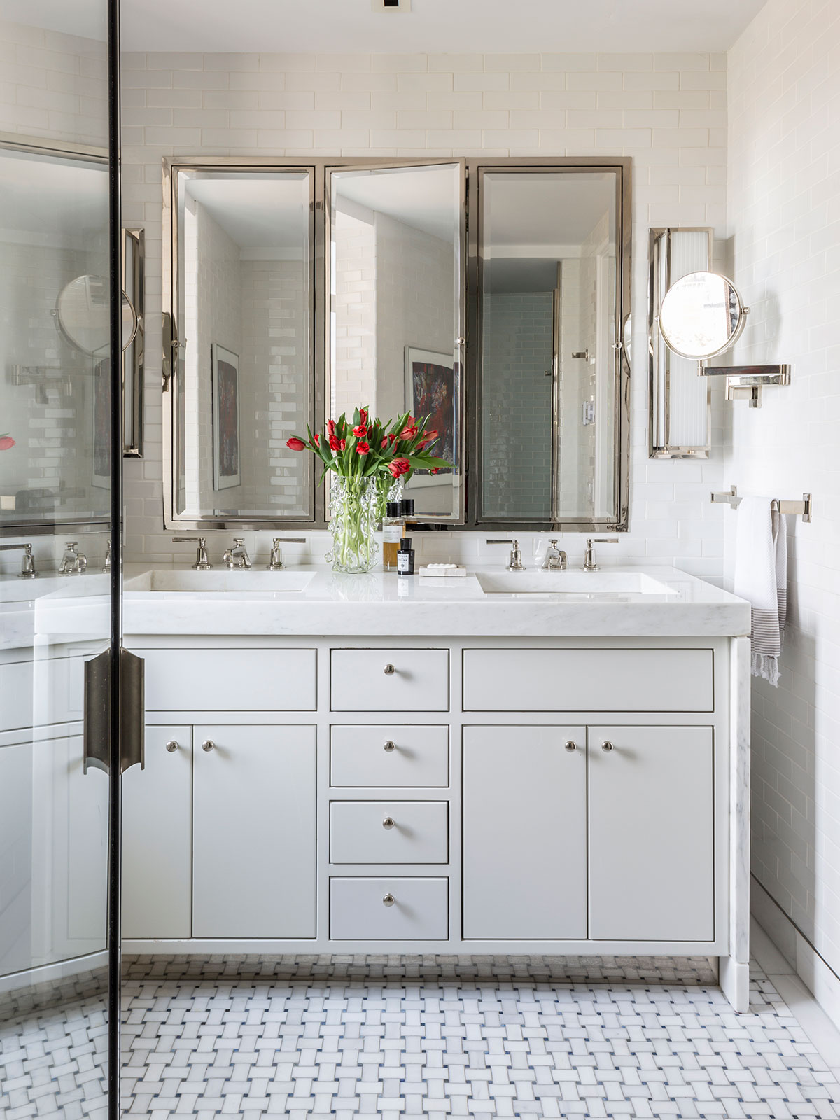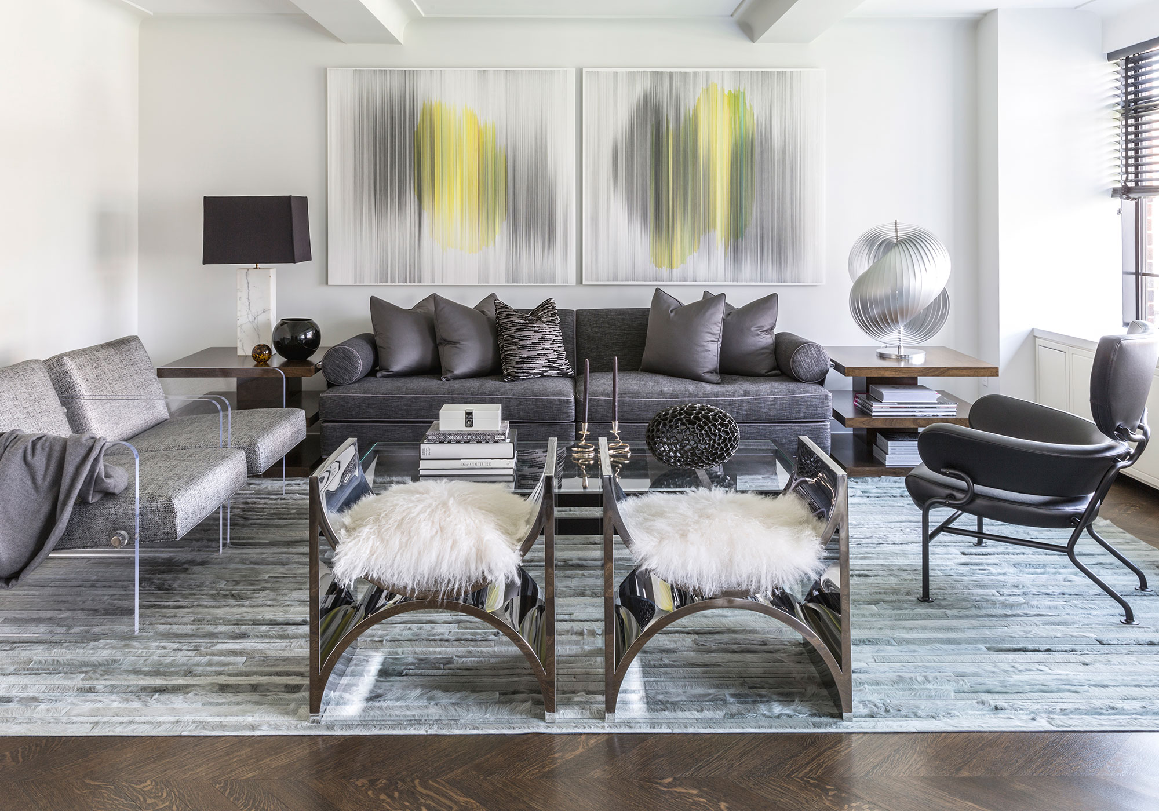
When a client arrives with a clear program, and clear vision, fantasies become reality. For this project, the directive was as clear as black and white, with a touch of navy.
Located in a renovated 1941 building, the layout was gracious, but the ceilings low. Masculine, tailored, black, white and grey, modern: those were the descriptives of this bachelor. We decided to keep the main spaces pure white throughout. In the living/dining room we anchored the space with a long, elegant sofa, attended by a combination of vintage, contemporary and custom pieces, each with a unique personality.
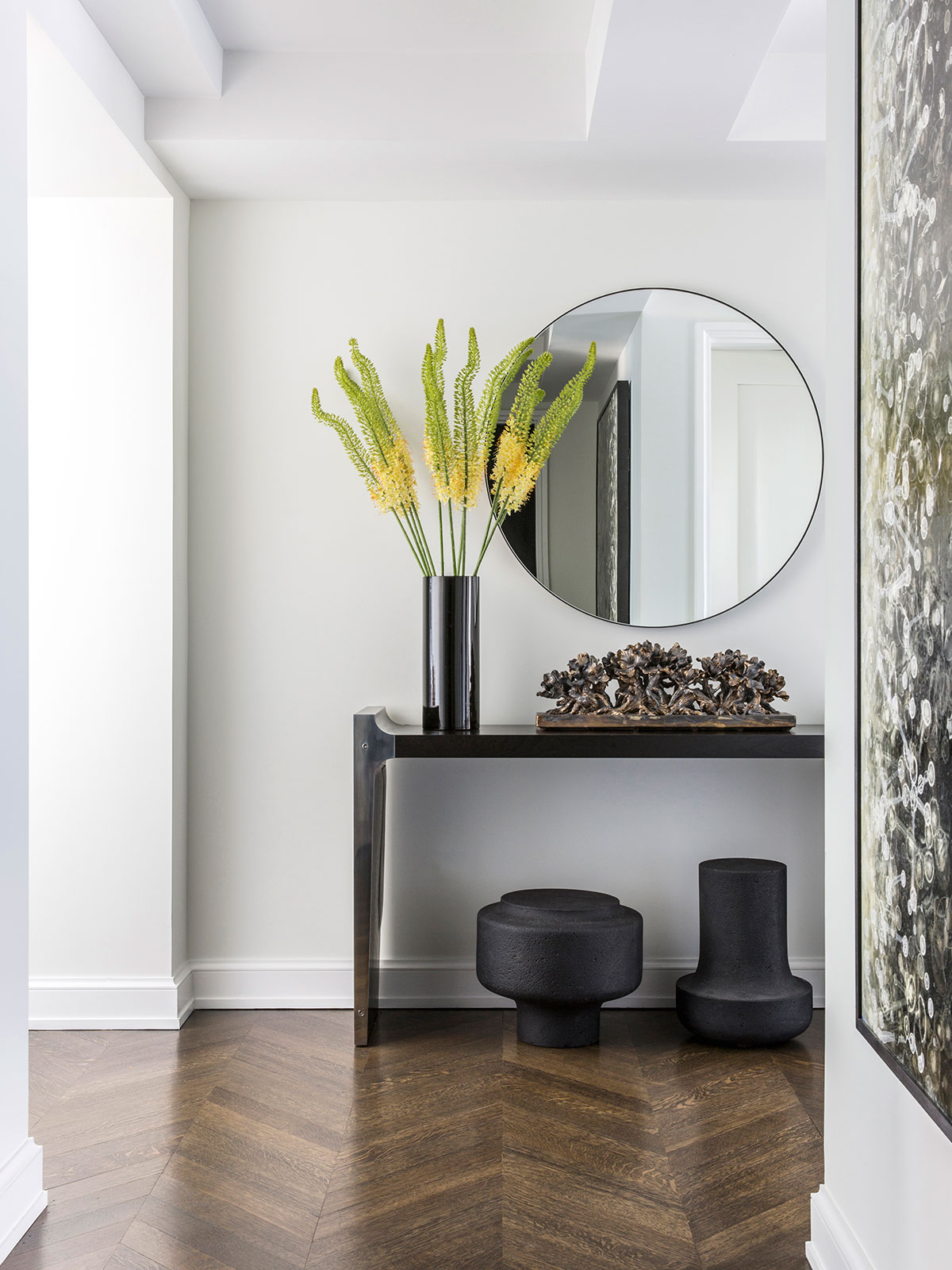
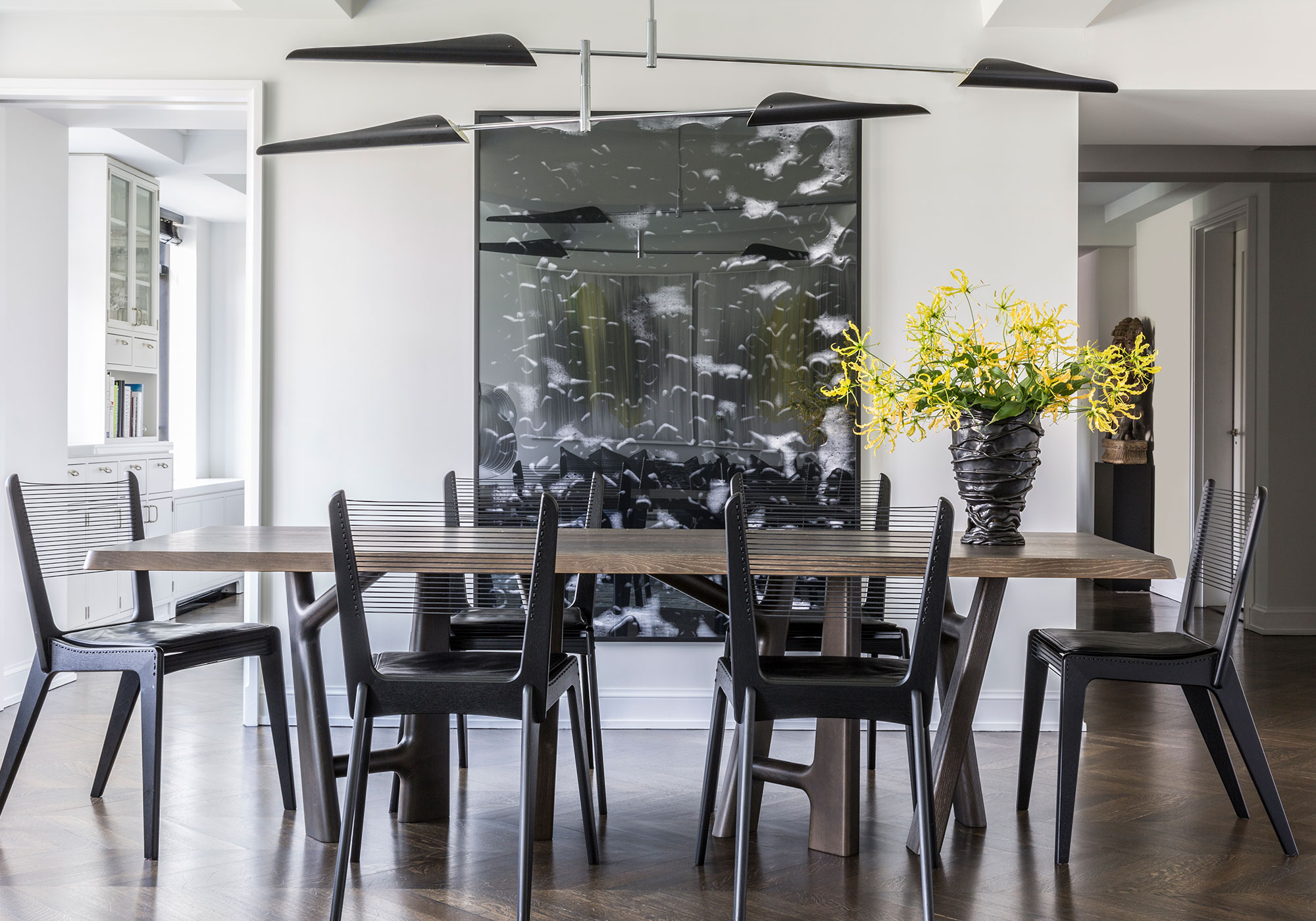
A rugged wood dining table with a sculptural base has more delicate chairs around, an aeronautic chandelier overhead. Leather, sateen, wood, rope, cotton, steel, acrylic, linen, cowhide and fur come together to create contrast and interest. Leather wrapped Venetian blinds are an elegant window treatment, and a nod to the building’s 1941 birth. The kitchen has the same Venetian blinds, and is crisp and bright, with a semi-industrial style.
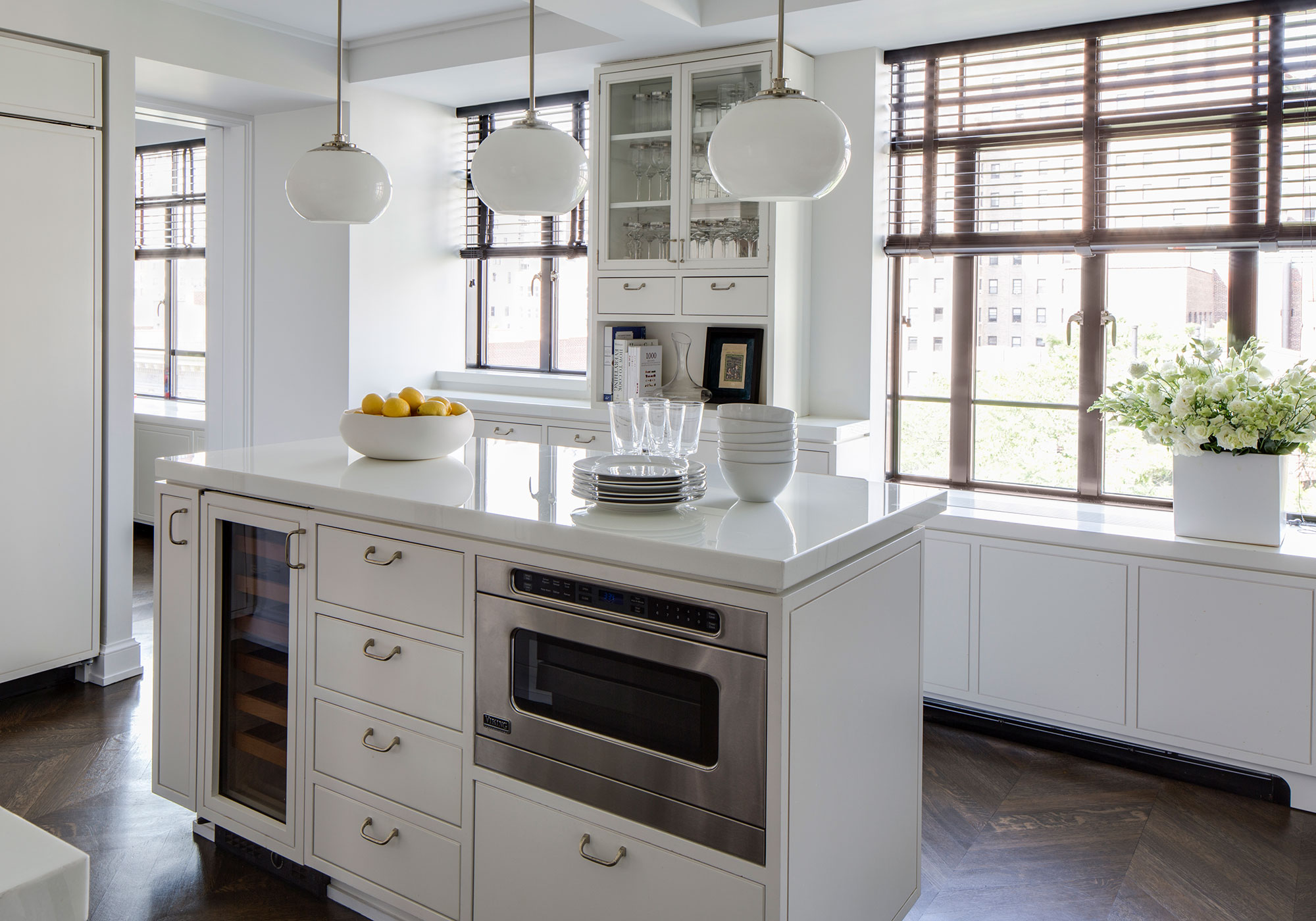
The smallest of the three bedrooms was outfitted to be a cozy library and TV room. Millwork is lacquered to match the walls, all in a deep navy blue that makes the small space’s perimeter disappear. A bold rug and silver-grey sofa add brighter relief. The main bedroom suite is all white, grey and black, except for the bold triptych above the bed.
